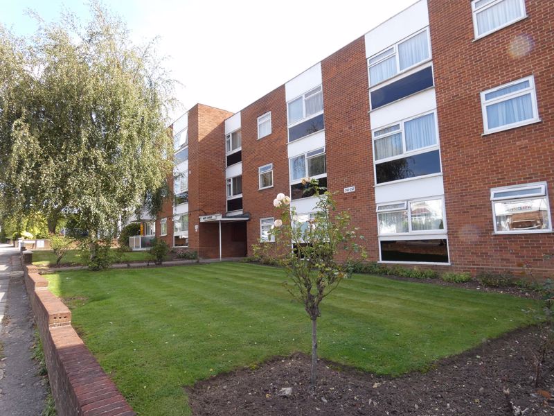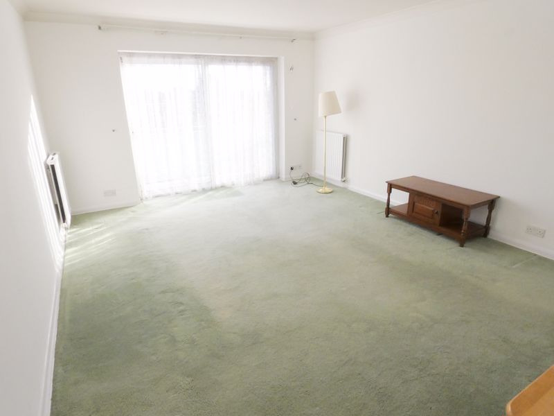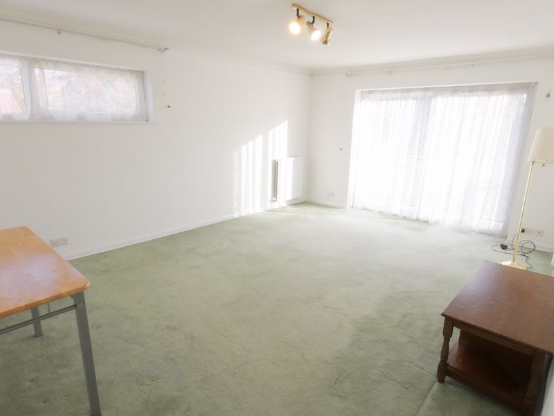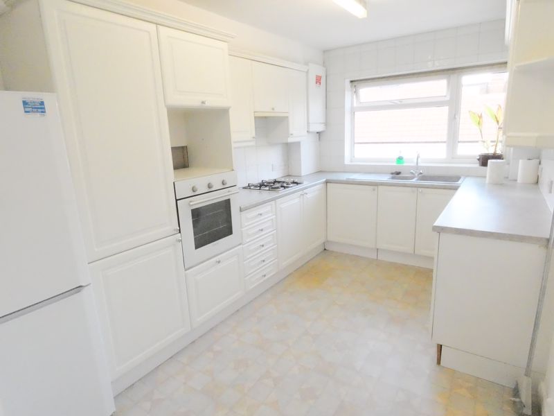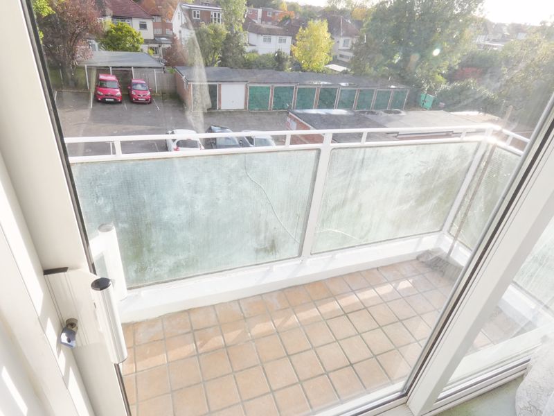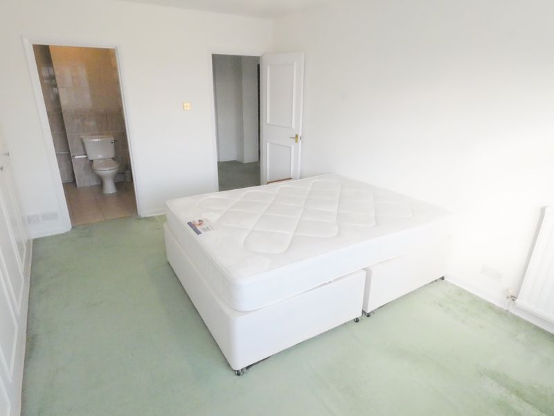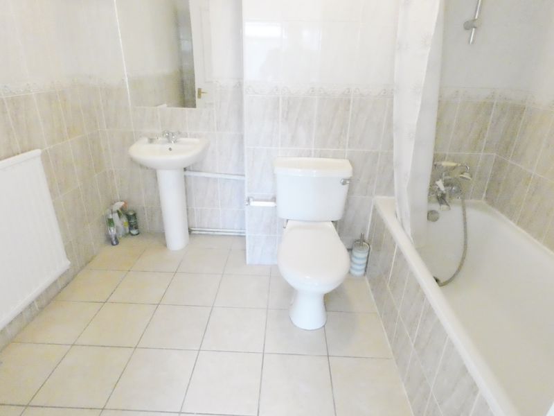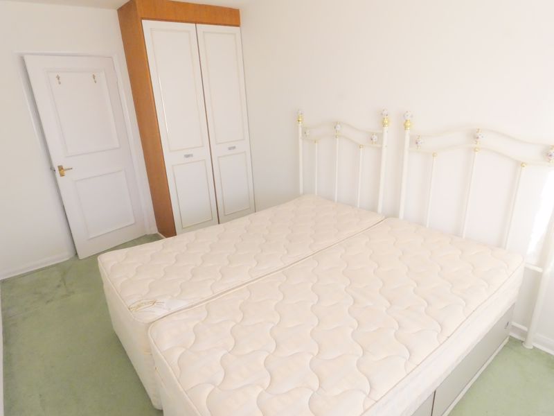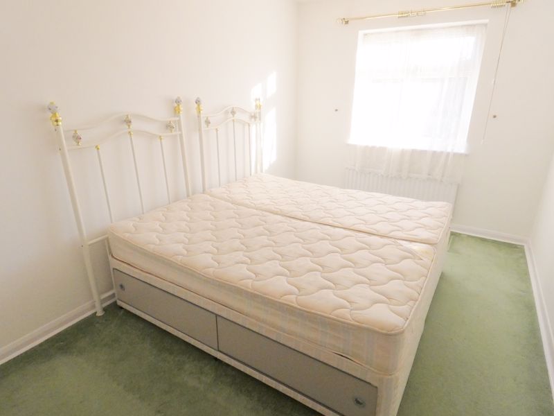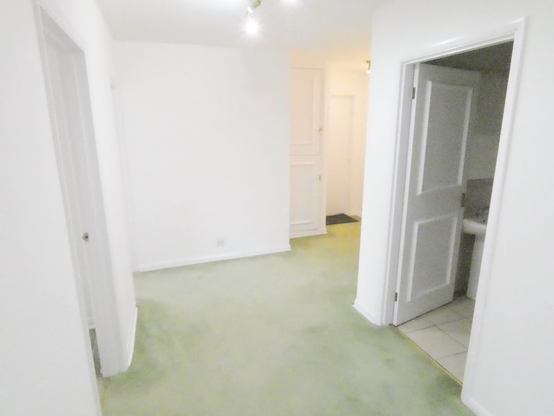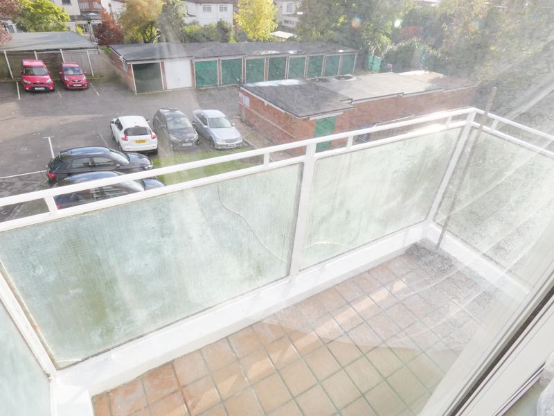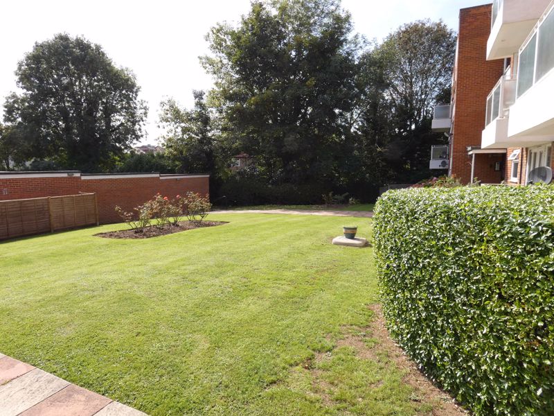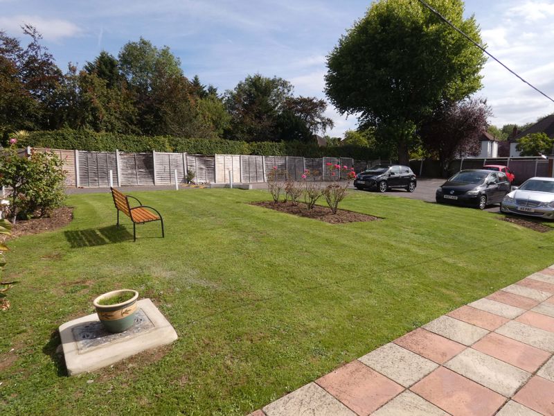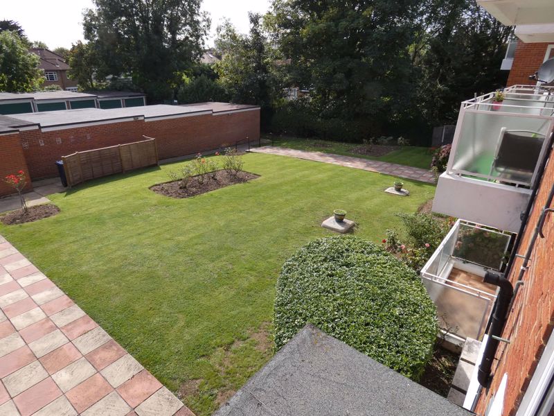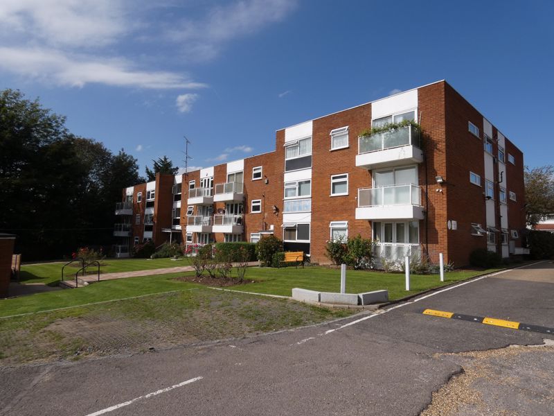Hale Lane, Edgware Offers in Excess of £400,000
Please enter your starting address in the form input below.
Please refresh the page if trying an alernate address.
- 2 double bedroom top floor apartment
- Spacious rooms
- Balcony
- Double glazed
- Well kept communal grounds
- Parking + garage
- 2 bathrooms (one en suite)
- Close to High Street
- Near places of worship
- Low outgoings
Space Residential are pleased to offer a bright 2 double bedroom top floor apartment with balcony.
Located close to both Edgware and Mill Hill shops and places of worship this apartment benefits from two good size double bedrooms, a large lounge with a balcony over looking the communal gardens, two full sized fitted bathrooms and an eat-in kitchen.
Other features include; a garage, double glazing, central heating, allocated parking, and a share of freehold.
Available via sole agents Space Residential on 0208 906 22222
*** CHAIN FREE. ***
See our website for full details www.spaceresidential.com
Edgware HA8 9QP
COMMUNAL ENTRANCE WITH VIDEO ENTRYPHONE
FRONT DOOR INTO LARGE L-SHAPED ENTRANCE HALL
12' 1'' x 7' 5'' (3.68m x 2.26m) (max dimensions)
Two large storage cupboards - one housing meters with storage above, the second with shelving
LOUNGE
18' 9'' x 13' 1'' (5.72m x 3.99m)
A bright, double aspect room with double glazed sliding patio doors opening onto balcony overlooking communal gardens and window to side, central heating controls to wall
KITCHEN
13' 6'' x 8' 6'' (4.11m x 2.59m)
White fitted kitchen with a range of white units to eye and base level, working surface, double bowl sink unit with chrome mixer tap and draining board, gas hob with extractor above, electric oven, space for large fridge/freezer, space and plumbing for washing machine, Wall mounted boiler, part tiled walls, double glazed window to side of property, space for table/seating
BEDROOM ONE
15' 2'' x 10' 2'' (4.62m x 3.1m) plus 2' into wardrobes
Fitted wardrobes to one wall, double glazed windows with views over communal gardens, door to en suite bathroom
EN SUITE BATHROOM
Tiled walls and floor, suite comprising panelled bath with chrome mixer tap and shower attachment, low level flush WC, pedestal wash basin
BEDROOM TWO
14' 6'' x 8' 10'' (4.42m x 2.69m)
Double glazed windows with views over communal gardens
FAMILY BATHROOM
Tiled walls and floor, suite comprising panelled bath with chrome shower/mixer attachment, low level flush WC, pedestal wash basin with mirror above, extractor fan
GARAGE IN BLOCK TO REAR
FURTHER PARKING FOR GUESTS
SHARE OF FREEHOLD
SERVICE CHARGE
Vendor advises that the charges are approximately £550 per quarter (tbc)
Edgware HA8 9QP
Edgware HA8 9QP








































