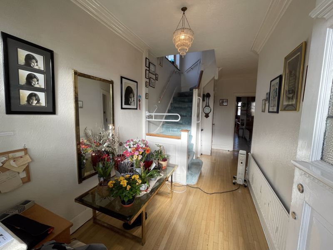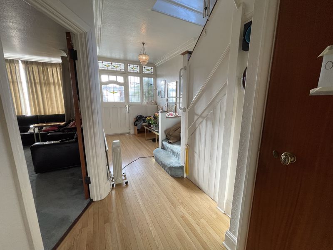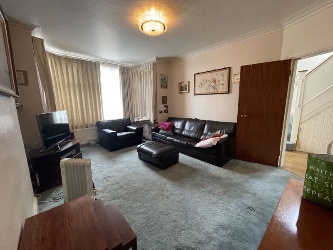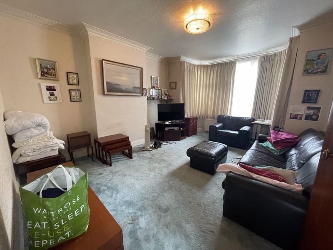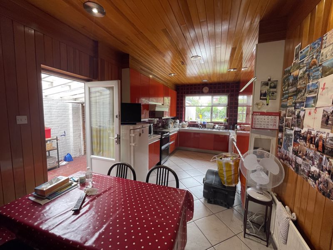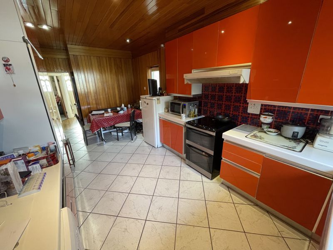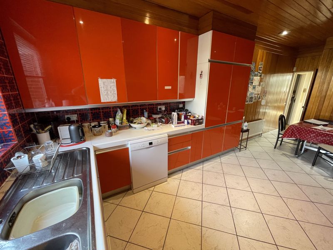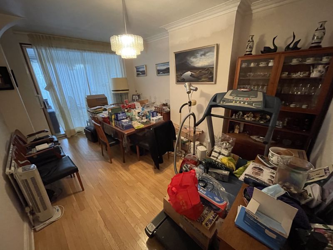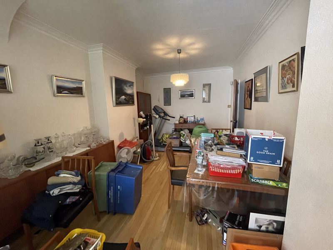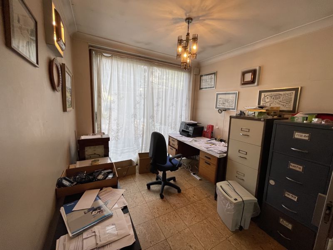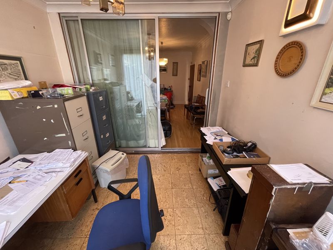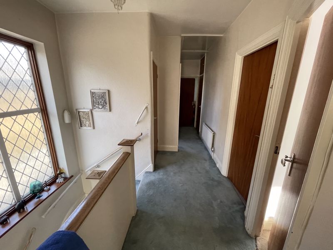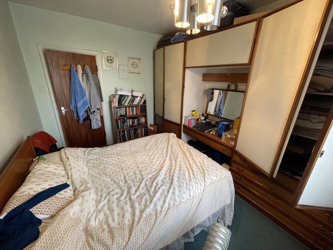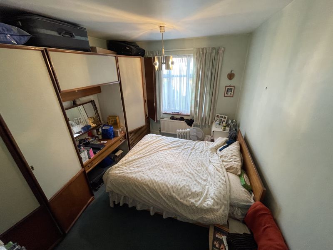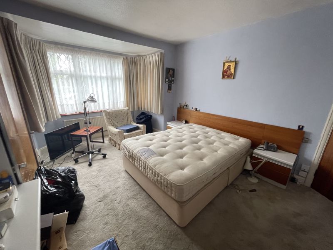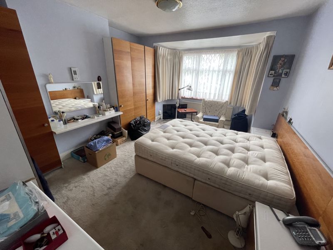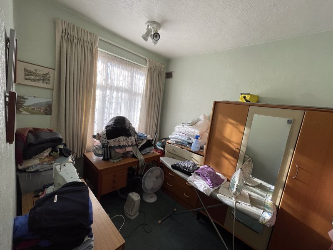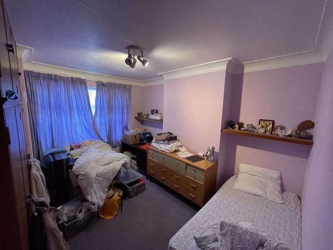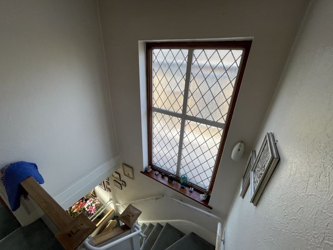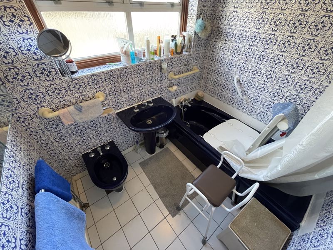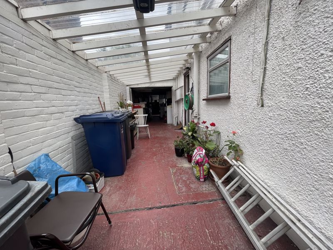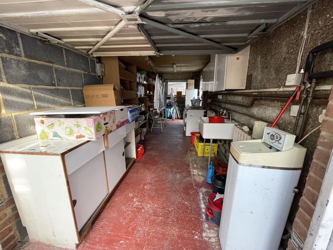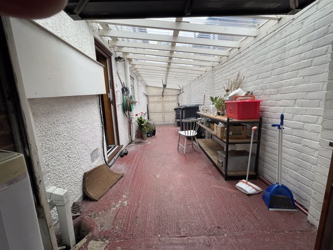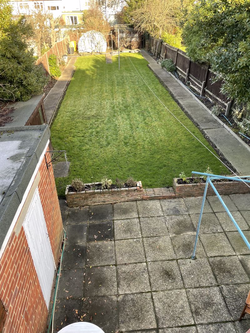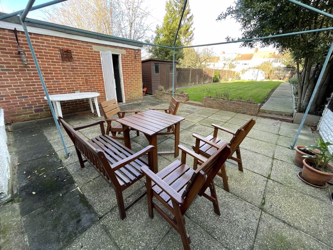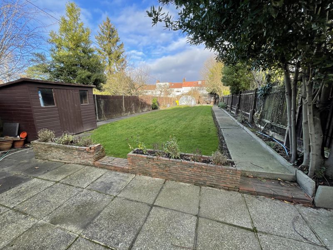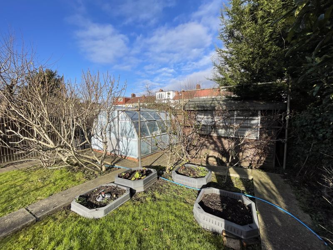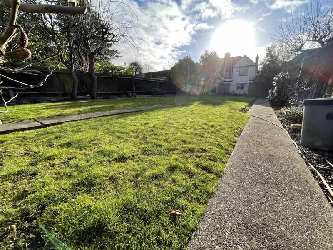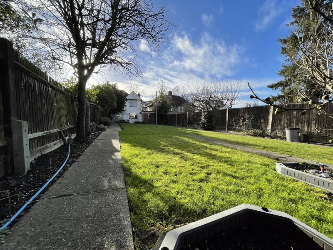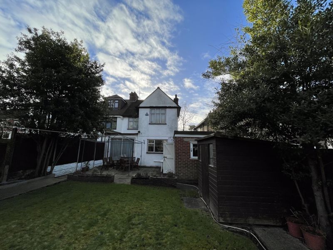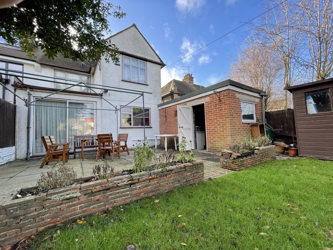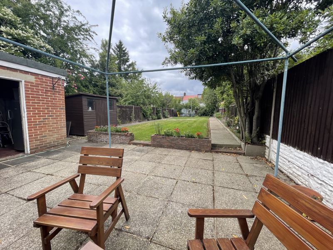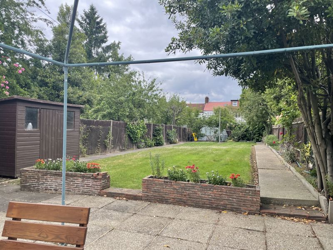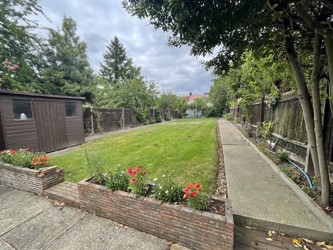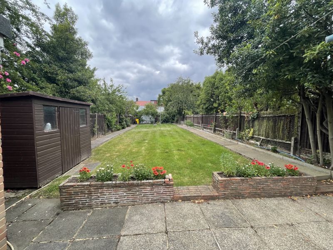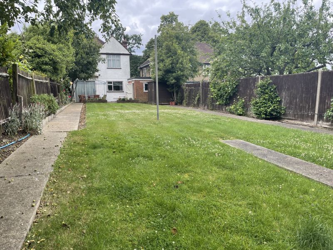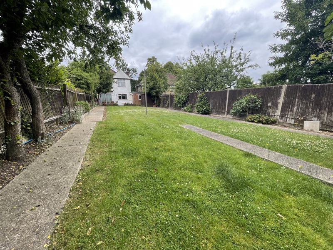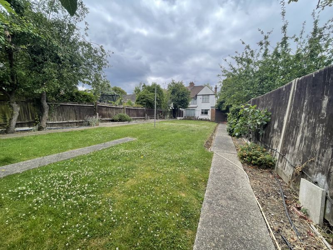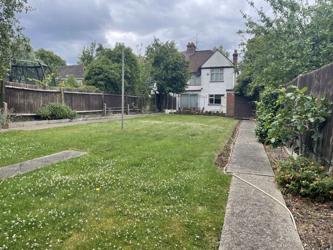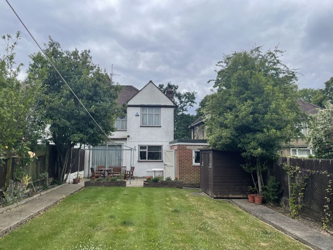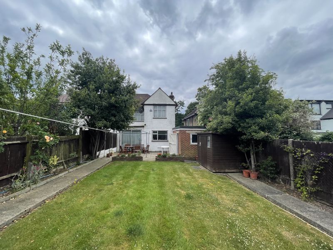Moss Hall Grove Finchley, Finchley Guide Price £1,000,000
Please enter your starting address in the form input below.
Please refresh the page if trying an alernate address.
- 4 Double bedrooms on 1st floor
- House in need of updating/modernisation
- Spacious rooms throughout
- Potential for further extension/development subject to planning consent
- Large eat-in/kitchen/breakfast room
- Many original features retained
- High Ceilings
- Great location close to shops/public transport
- Driveway with space for several cars
- CHAIN FREE SALE
Space Residential are delighted to present this wonderful family home offered CHAIN FREE and in need of updating.
The house has been in the same family ownership for several decades and retains many original features throughout, and offers an opportunity to a new purchaser to make their own dream home from the ground up, subject to obtaining the necessary planning consents and approvals.
The current configuration allows for 3 reception rooms and a large kitchen/breakfast room on the ground floor with a guest w.c.. Stairs lead to the first floor where there are 4 double bedrooms and a family bathroom with a separate w.c. all on the same floor. The loft is original and has not been developed.
To the side is a large garage/covered passageway, which provides access to the rear where there is an expansive mature garden with a patio . At the front of the house there is off street parking on an inclined sloping driveway.
Available for sale CHAIN FREE, and by appointment only via sole agents Space Residential on 0208 906 2222.
Finchley N12 8PB
Room sizes
Ground Floor Living Room 4.90m (16'1") max x 4.06m (13'4") Bay window to front, stairs, door to: Dining Room 5.03m (16'6") x 3.33m (10'11") Door to: Office 2.76m (9'1") x 2.67m (8'9") Two sliding doors, door to: Hallway Door to: Kitchen 6.45m (21'2") max x 3.34m (10'11") max Window to rear, door to: WC Window to side. Porch Two windows to side, window to front, door. First Floor Bedroom 4.01m (13'2") x 3.84m (12'7") Bay window to front, door to: Bedroom 2.87m (9'5") x 2.26m (7'5") Window to front, door to: Bedroom 3.91m (12'10") max x 3.45m (11'4") Window to rear, door to: Landing Window to side, Storage cupboard, door to: Bathroom Window to side, door to: WC Window to side. Bedroom 3.61m (11'10") x 3.29m (10'9") Window to rear, door.
Finchley N12 8PB
Click to enlarge

Finchley N12 8PB





























































































