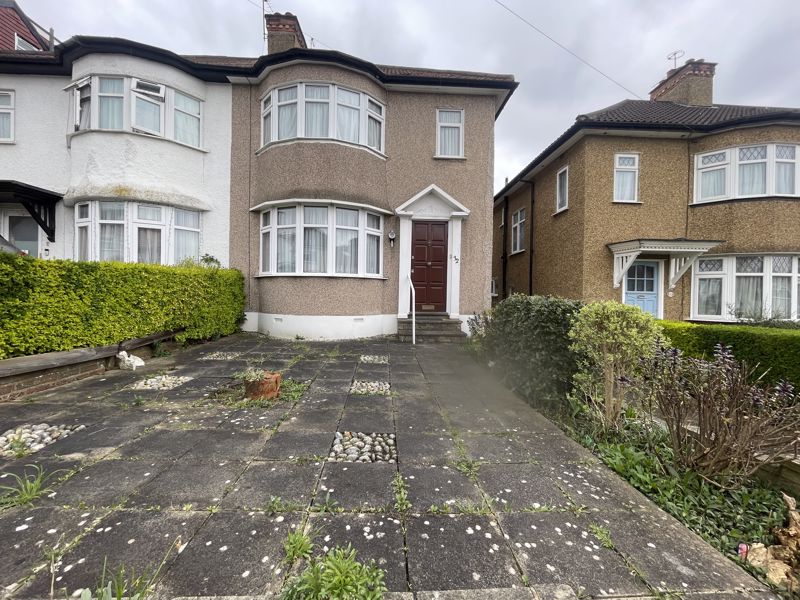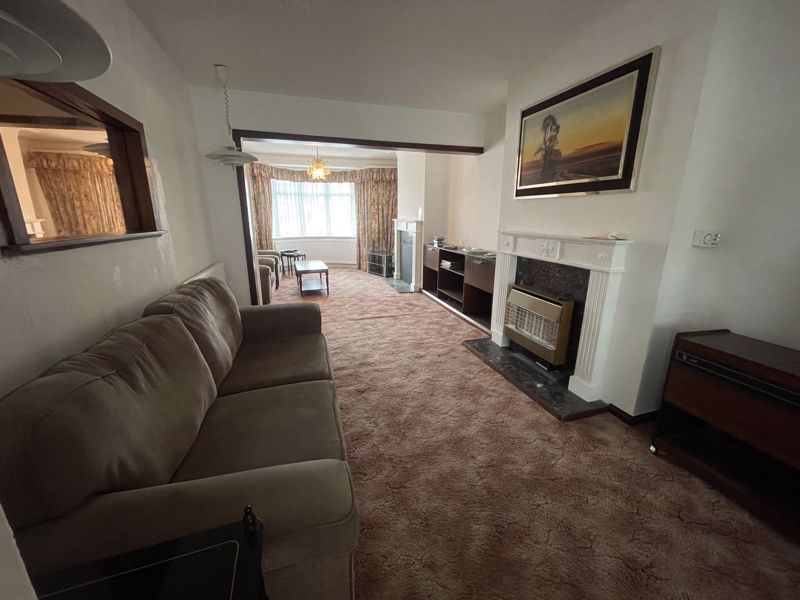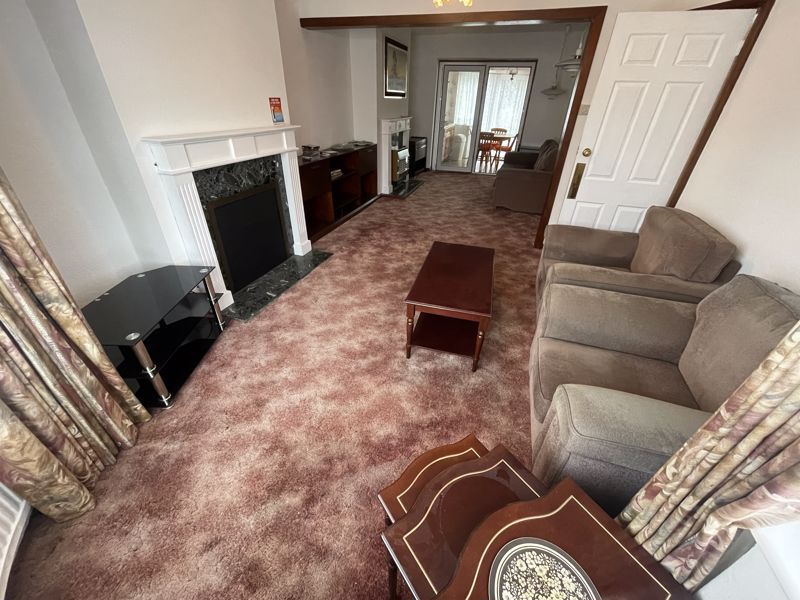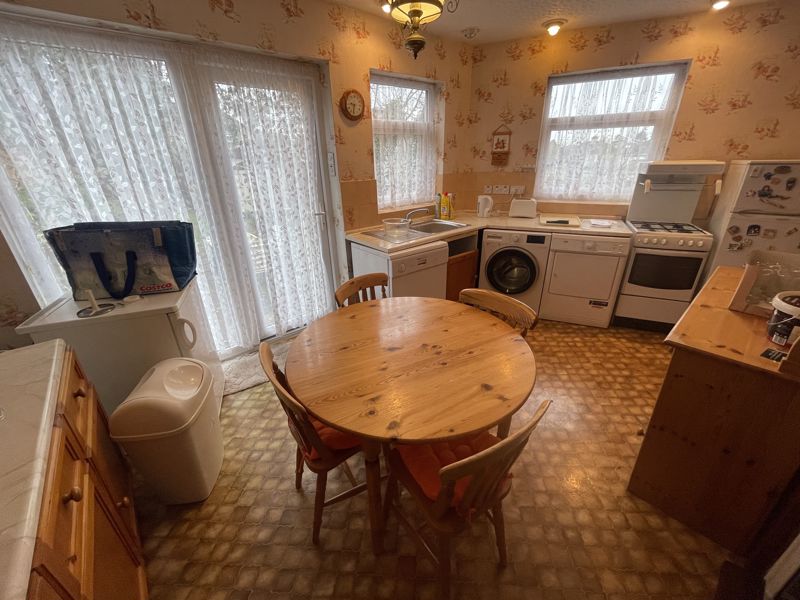Orchard Crescent, Edgware Offers in Excess of £580,000
Please enter your starting address in the form input below.
Please refresh the page if trying an alernate address.
- 3 Bedroom extended house
- CHAIN FREE SALE
- Potential to extend into the loft S.T.P.P.
- Through lounge
- Guest W.C.
- In need of updating/improvement throughout
- Good size rear garden
- Garage at rear assesible via driveway at side
- Close to local schools and places of worship
- Great access with buses & Trains with a few minutes walk
Space Residential are delighted to present this 3 bedroom extended family home in an enviable location close to both Edgware & Mill Hill Town centres.
A wonderful opportunity to purchase a blank canvass; allowing any would be new purchaser to make their mark with further development potential to build up into the loft space, subject to obtaining the usual consents.
The house is in need of some updating and refurbishment which has been reflected in the marketing price but is available CHAIN FREE.
The ground floor comprises; a large through lounge, guest W.C, a utility area/storage, a generous kitchen/breakfast room.
On the first floor there are 3 bedrooms, a family shower room and a separate W.C.
To the rear there is a family size garden with a garage located at the rear with side access.
CHAIN FREE SALE
Please contact us for viewings times on 0208 906 2222.
Edgware HA8 9PW
Entrance Hallway
14' 10'' x 7' 0'' (4.51m x 2.13m)
Understairs storage
Living Room
0' 0'' x 0' 0'' (0.00m x 0.00m)
Through Lounge with bay window to front, double glazed doors leading to kitchen extension at the rear. (Dimensions taken into bay window).
Kitchen/Breakfast Room
0' 0'' x 0' 0'' (0.00m x 0.00m)
Angled extension with dated kitchen in need of modernising. Door to garden and door to old kitchen area which could be used as a utility area.
Utility Area
0' 0'' x 0' 0'' (0.00m x 0.00m)
Formerly the original kitchen but now an open space also encompassing the guest w.c. within it.
Guest W.C
Stairs to First Floor Landing
Access to loft area.
Bedroom 1
0' 0'' x 0' 0'' (0.00m x 0.00m)
Dimensions into bay window at front.
Bedroom 2
0' 0'' x 0' 0'' (0.00m x 0.00m)
Bedroom 3
0' 0'' x 0' 0'' (0.00m x 0.00m)
Bathroom
Shower cubicle, sink.
Separate W.C.
Rear Garden
Mixture of patio and lawned garden with garage at the rear accessed via driveway at the front/side.
Edgware HA8 9PW
Click to enlarge

Edgware HA8 9PW










































































