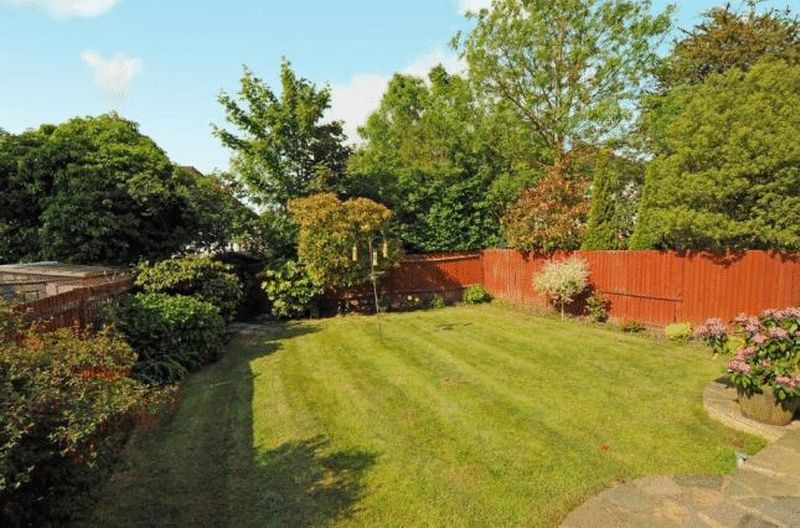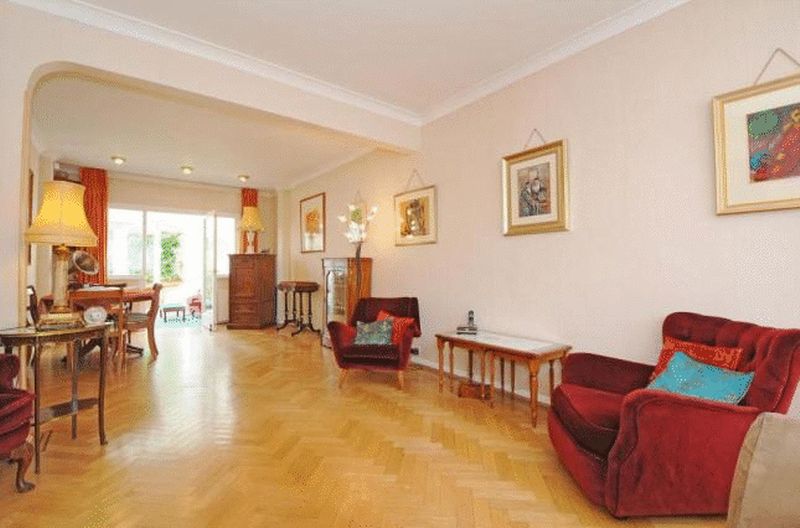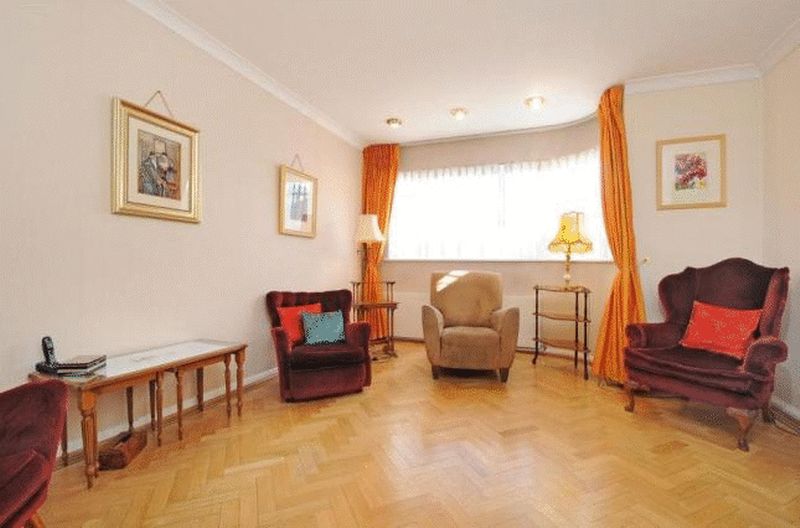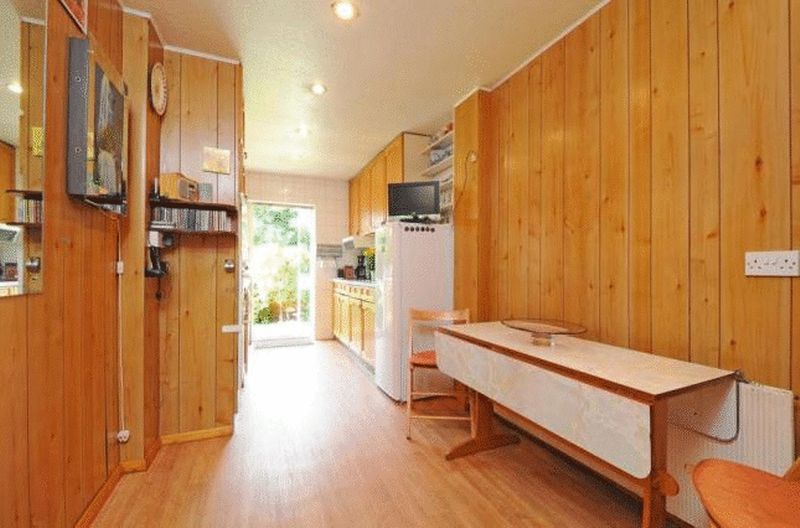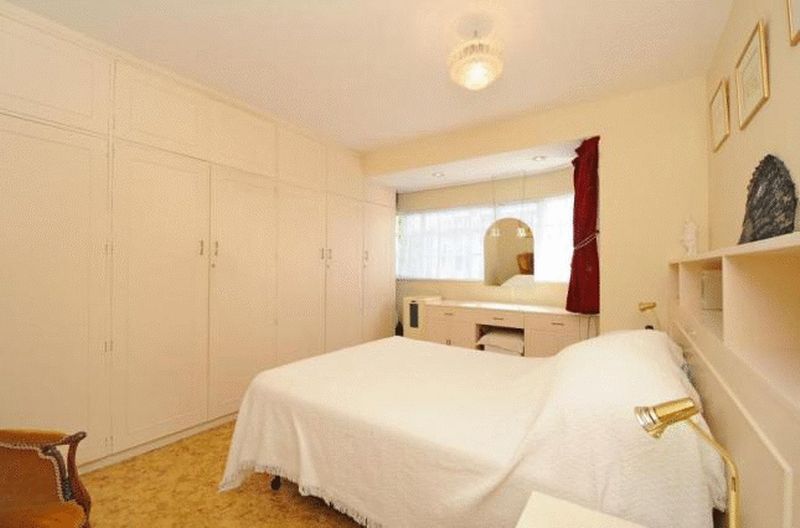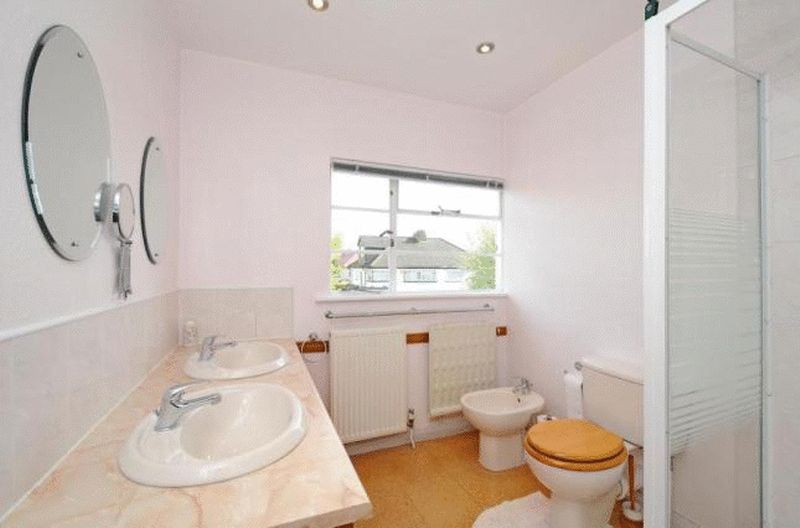Cloister Gardens, Edgware Offers in Excess of £565,000
Please enter your starting address in the form input below.
Please refresh the page if trying an alernate address.
- 4 BEDROOMS
- 4 RECEPTIONS
- UTILITY ROOM
- GARAGE/WORKSHOP
- LOW MAINTENANCE GARDEN
- CLOSE TO SHOPS AND TRANSPORT
- IN NEED OF MODERNISATION
- CONSERVATORY
- 2 BATHROOMS
- SENSIBLY PRICED.....CALL NOW TO BOOK A VIEWING
Located in a highly desirable location mid way between Mill Hill and Edgware is this 4 bedroom family home with 4 receptions; a large through lounge (dining and living room combined), a family size kitchen/breakfast room, a conservatory, a utility room, an office and a large garage! Upstairs are 4 good size bedrooms, 2 bathrooms and access to loft. Clearly there is further room for extension at the side and rear subject to the usual consents...book a viewing now as this house will not be around long.
Edgware HA8 9QL
Entrance Hall
Guest WC
Living Room
14' 9'' x 11' 3'' (4.49m x 3.43m)
Open plan to dining room
Dining Room
12' 10'' x 11' 6'' (3.91m x 3.50m)
Open plan to living room
Conservatory
9' 11'' x 9' 1'' (3.02m x 2.77m)
Kitchen
18' 4'' x 7' 7'' (5.58m x 2.31m)
Workshop/Garage
13' 8'' x 7' 3'' (4.16m x 2.21m)
Utility Room
11' 7'' x 7' 3'' (3.53m x 2.21m)
Study
8' 9'' x 7' 3'' (2.66m x 2.21m)
Bedroom One'
13' 10'' x 11' 11'' (4.21m x 3.63m)
Bedroom Two
12' 5'' x 11' 11'' (3.78m x 3.63m)
Bedroom Three
12' 6'' x 6' 11'' (3.81m x 2.11m)
Bedroom Four
7' 7'' x 6' 11'' (2.31m x 2.11m)
Bathroom
12' 6'' x 6' 11'' (3.81m x 2.11m)
Bathroom Two
8' 3'' x 7' 3'' (2.51m x 2.21m)
Garden
Mostly laid to lawn with mature plants and shrubs
Parking
On driveway at front
Edgware HA8 9QL
Click to enlarge
Edgware HA8 9QL























