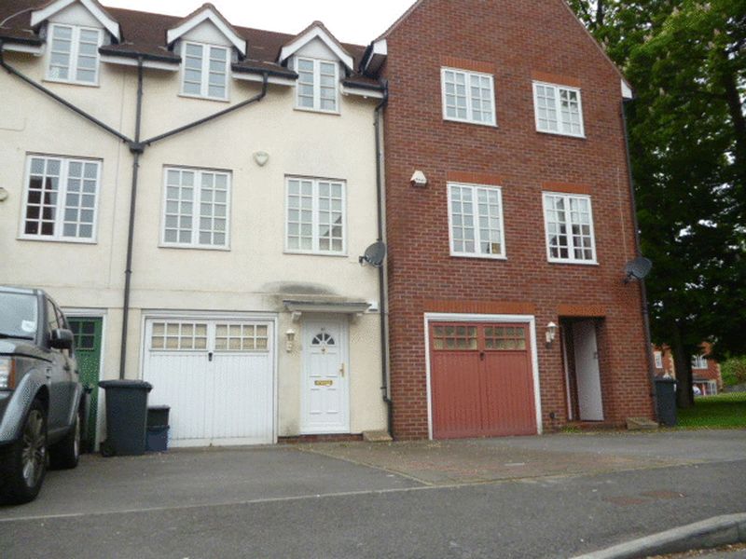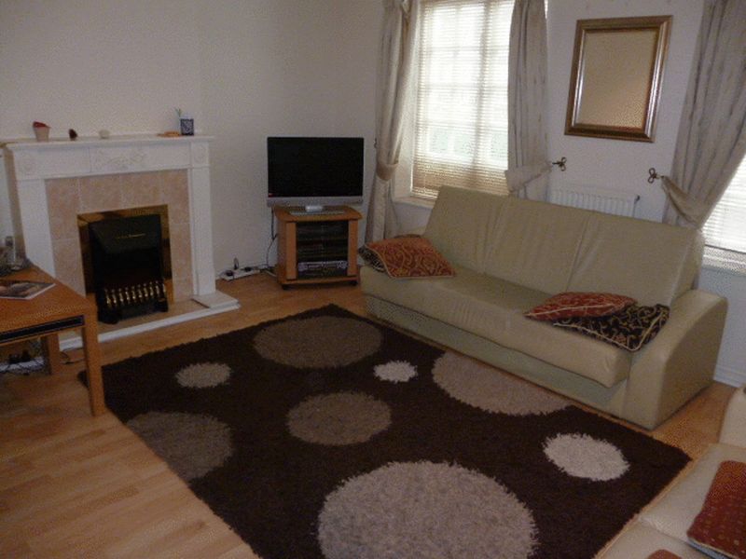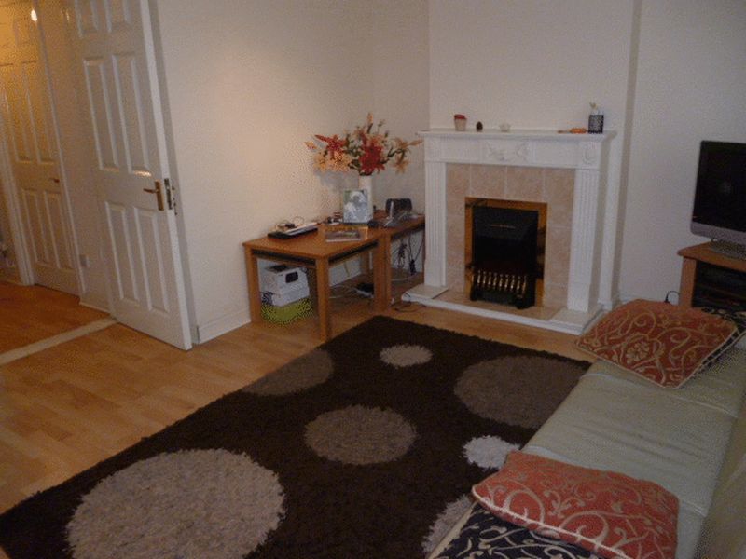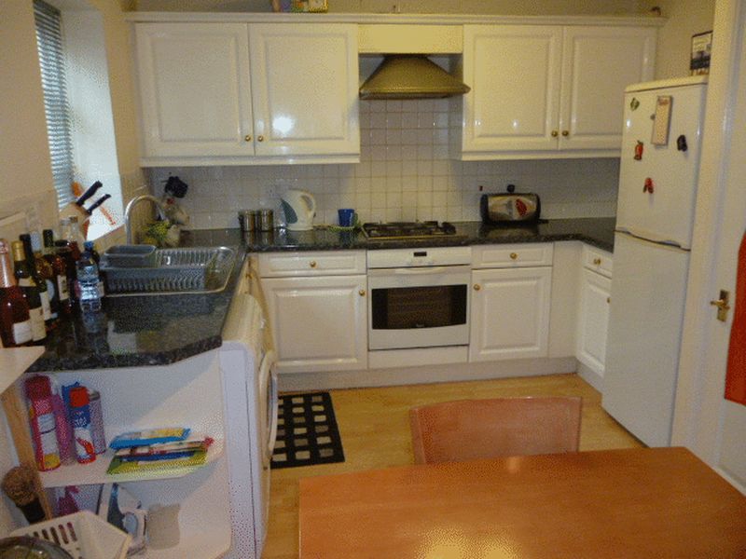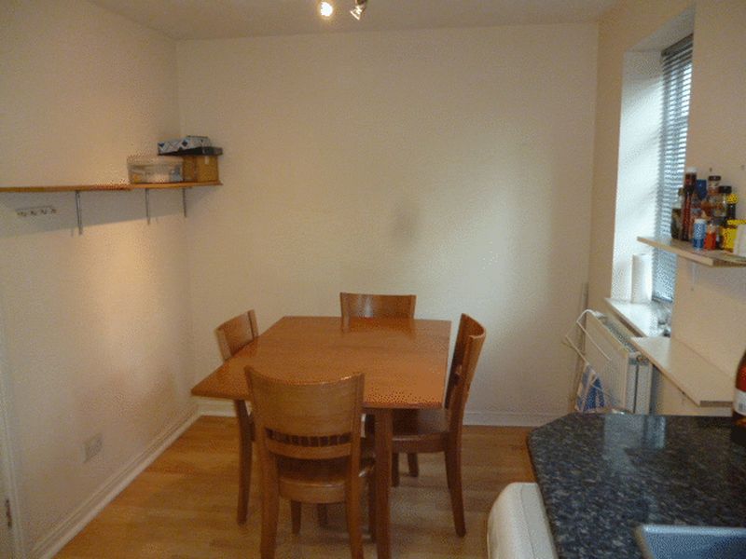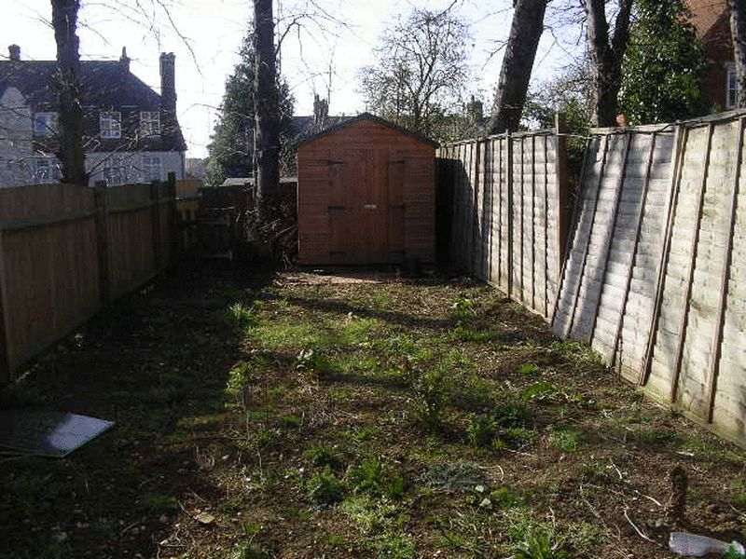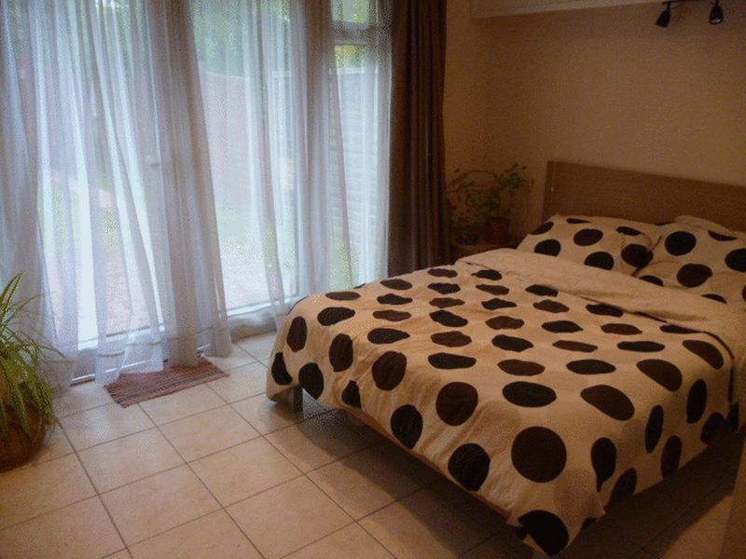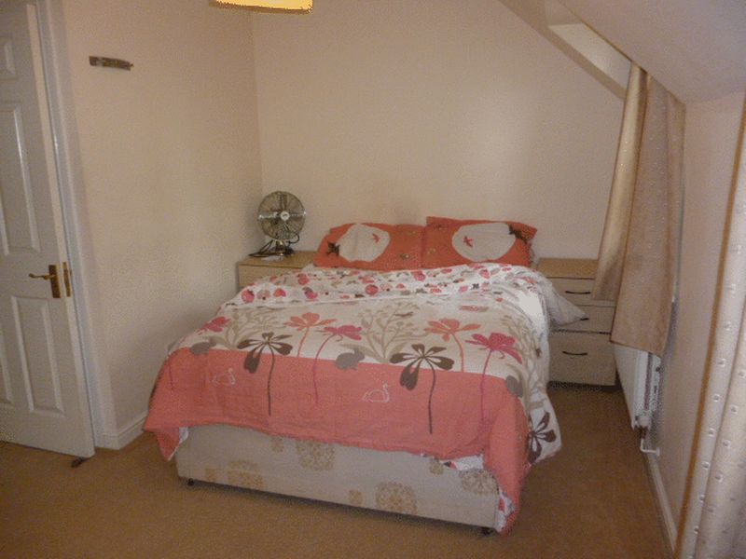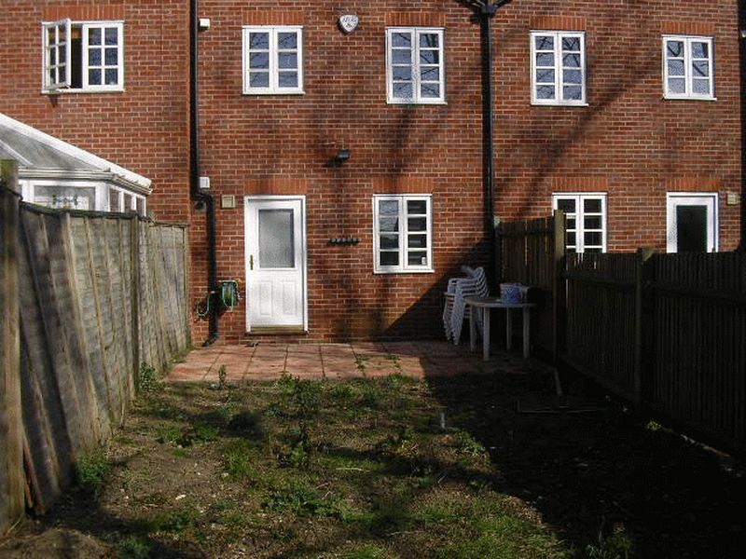Bernhart Close, Edgware Offers in Excess of £380,000
Please enter your starting address in the form input below.
Please refresh the page if trying an alernate address.
- 3/4 BEDROOMS (2 EN-SUITES)
- 4 BATHROOMS IN TOTAL
- SEPARATE ANNEXE / GROUND FLOOR APARTMENT
- DRIVE WAY WITH PARKING FOR 2 CARS
- REAR EXTENSION
- DOUBLE GLAZED
- 2 KITCHENS
- QUIET CUL-DE-SAC
- CLOSE TO SCHOOLS
- CHAIN FREE
A very unusual and spacious family home with the flexibility of a separate annexe or apartment to the ground floor. The house must be viewed to be fully appreciated as the layout spans 3 floors and has been skilfully designed to allow flexible living. The house comprises 3 or 4 bedrooms (depending on layout), two of which have an en suite bathroom or shower room. There are 2 further w.c's and a guest shower room on the ground floor and a family bathroom on the first floor. The ground floor could be used as a separate annexe or apartment as it has its own kitchen with dining/lounge area and direct access to the garden. AVAILABLE CHAIN FREE!!
Edgware HA8 0SH
ENTRANCE PORCH
Glass door leading to hallway, cupboard with shelving
HALLWAY
Two storage cupboards, alarm panel, doors to shower room with w.c. and bedroom 4/study and annexe.
GUEST SHOWER ROOM
Fully tiled walls and floor, Shower cubicle with sliding door, low level W.C and wash basin
STUDY / 3RD BEDROOM
15' 49'' x 7' 77'' (5.82m x 4.09m)
A converted garage. which can be used as a fourth bedroom or Study. Wood effect flooring, large storage cupboard along one wall, windows to front (behind garage doors)
ANNEXE KITCHEN /LIVING ROOM (RECEPTION 2)
14' 19'' x 7' 96'' (4.75m x 4.57m)
Tiled flooring, white fitted units, gas hob with extractor fan, plumbing for washing machine, seating area...open via archway to -
ANNEXE BEDROOM (4)
12' 97'' x 9' 06'' (6.12m x 2.9m)
With double glazed doors leading to patio and garden, white tiled flooring.
STAIRS TO FIRST FLOOR
LIVING ROOM / RECEPTION 1
14' 15'' x 12' 77'' (4.65m x 5.61m)
(Max. dimensions as "L" shape room) Double glazed windows to front, television point, radiators.
KITCHEN / BREAKFAST ROOM
14' 24'' x 10' 09'' (4.88m x 3.05m)
White fitted units and eye and base level with plenty of drawers and storage space, space for large fridge freezer, space and plumbing for washing machine, electric oven and gas hob with extractor above, mixer tap, stainless steal 1.5 bowl with draining board. Large seating area.
FAMILY BATHROOM
Panelled bath with separate electric shower, low level white w.c. with pedestal basin.
STAIRS TO SECOND FLOOR
BEDROOM 1
14' 19'' x 11' 74'' (4.75m x 5.23m)
(Max. dimensions as "L" shaped room) with double glazed windows to front. Door to en-suite bathroom.
EN-SUITE BATHROOM
Fully tiles bathroom with panelled bath and shower mixer attchemnt, low level WC and sink.
BEDROOM 2
14' 21'' x 11' 11'' (4.8m x 3.63m)
Double glazed windows to rear, door to en-suite shower room
EN-SUITE SHOWER ROOM
Shower cubicle, low level WC and wash basin
GARDEN
Well kept garden at rear with patio area. Rear access via gate at rear of garden.
PARKING
Off street parking on drive way at front of house.
Edgware HA8 0SH
Click to enlarge
Edgware HA8 0SH






























