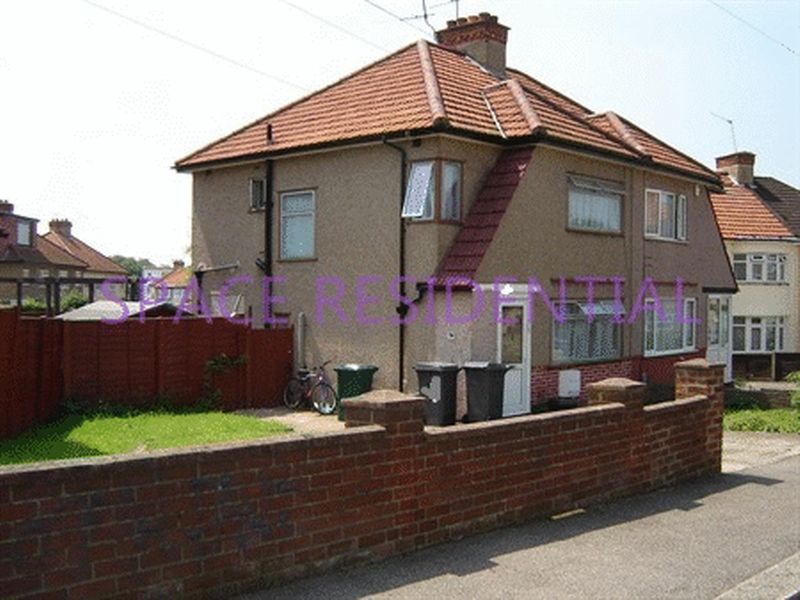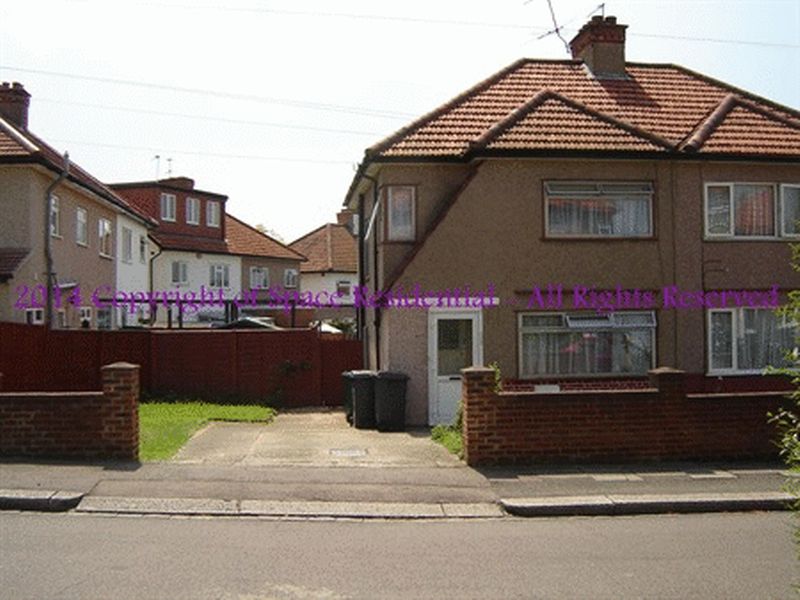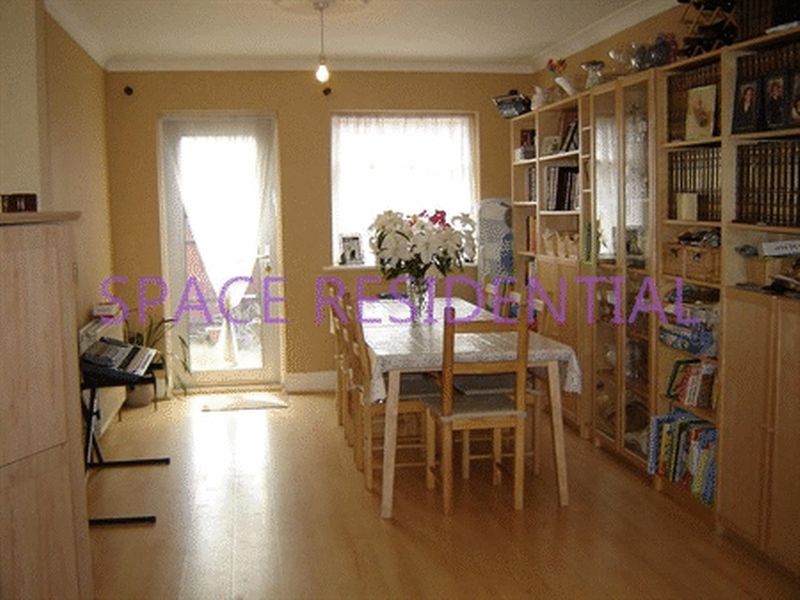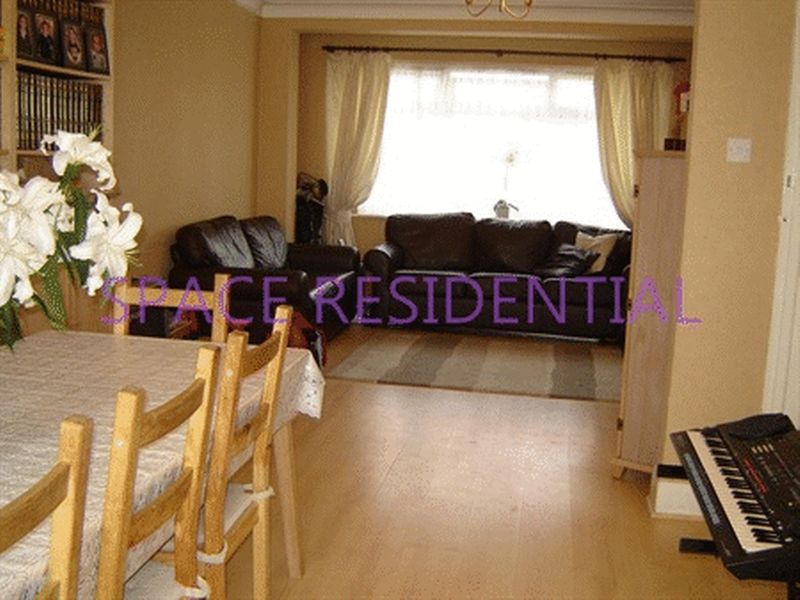Grange Close, Edgware Offers in Excess of £400,000
Please enter your starting address in the form input below.
Please refresh the page if trying an alernate address.
- 3 BEDROOMS
- PLANNING GRANTED TO EXTEND AT SIDE & LOFT (DRAWINGS AVAILABLE IN OFFICE)
- THROUGH LOUNGE
- FAMILY BATHROOM
- SOUGHT AFTER QUIET LOCATION
- WIDE FRONTAGE
- OWN DRIVEWAY WITH PARKING
- DOUBLE GLAZING
- CLOSE TO LOCAL SHOPS & POPULAR SCHOOLS
- SITUATED WITHIN THE EDGWARE ERUV
With a wide frontage and large driveway, this 3 bedroom family home is located in a quiet yet popular cul-de-sac close to popular schools and within the "Eruv" in Edgware HA8. Features include a through lounge, a galley style kitchen (with 2 sinks and 2 ovens), French doors to the garden at rear, double glazing and a large second garden at the front and side (see picture) which could be turned into a large driveway if required. Planning permission has also just been granted (drawings available in office) for a side and loft extension. Call vendors SOLE AGENTS SPACE RESIDENTIAL ON 0208 906 2222 for a viewing.
Edgware HA8 9PQ
ENTRANCE HALLWAY
GUEST CLOAKROOM
W.C.
RECEPTION ROOM
26' 1'' x 11' 11 (7.94m x 3.63m)
Large through lounge with doors to garden
KITCHEN
11' 8'' x 6' 9'' (3.55m x 2.06m)
Fully fitted galley style kitchen
BEDROOM 1
13' 8'' x 10' 5 (4.16m x 3.17m)
BEDROOM 2
12' 0'' x 10' 5 (3.65m x 3.17m)
BEDROOM 3
7' 7'' x 7' 0 (2.31m x 2.13m)
BATHROOM
EXTERIOR
Small rear garden, very large side garden.
FRONT GARDEN / DRIVEWAY
Very large and wide frontage
Edgware HA8 9PQ
Click to enlarge
Edgware HA8 9PQ



























