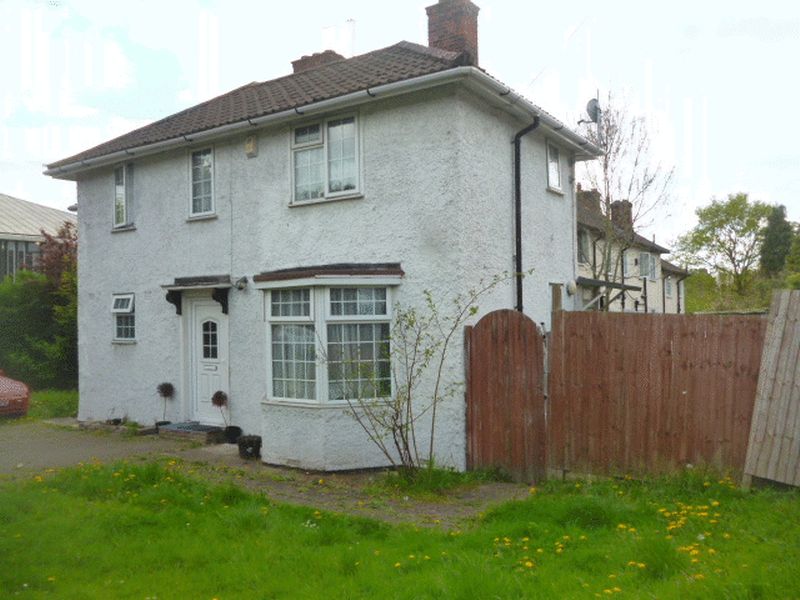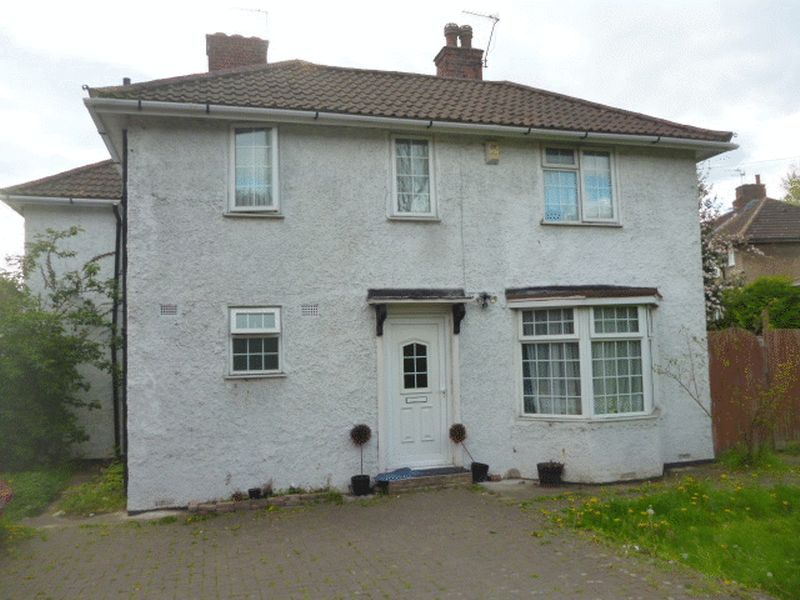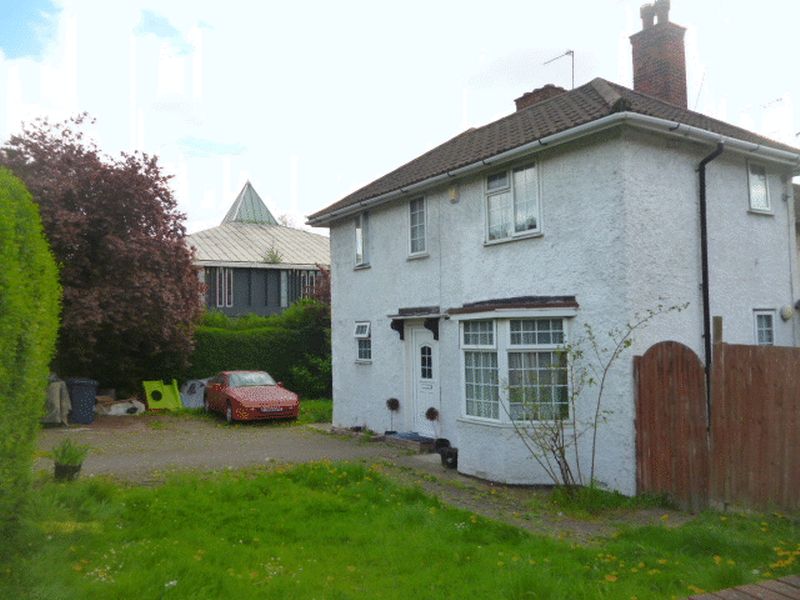Orange Hill, Edgware Offers in Excess of £375,000
Please enter your starting address in the form input below.
Please refresh the page if trying an alernate address.
- 3 Good Size Bedrooms
- Massive off street parking area behind gates
- Potential to extend at sides and into loft (STPP)
- Eat-in Kitchen
- In need of modernisation/updating
- Close to shops/station
- Good starter home / Investment
- SOLE AGENTS
Summary
A three bedroom end of terrace house benefiting from reception room and ground floor bathroom and located within 0.1 miles of Burnt Oak tube station and local shops. The property offers gardens to both sides and a frontage of 67' x 20' providing off street parking for numerous vehicles.
Reception Room 15' 9" x 11' 4" ( 4.80m x 3.45m )
Kitchen 11' 11" x 8' 3" ( 3.63m x 2.51m )
Bedroom One 14' 7" x 9' 5" ( 4.45m x 2.87m )
Bedroom Two 12' 11" x 11' 6" ( 3.94m x 3.51m )
Bedroom Three 8' 6" x 7' 6" ( 2.59m x 2.29m )
Edgware HA8 0SR
Entrance Hall
13' 0'' x 6' 1'' (3.96m x 1.85m)
Living Room
15' 8'' x 11' 6'' (4.77m x 3.50m)
Bay window to front
Kitchen/Breakfast Room
17' 6'' x 8' 8'' (5.33m x 2.64m)
Measurements taken at the widest points
Hallway 2
11' 7'' x 4' 2'' (3.53m x 1.27m)
Side access to garden
Family Bathroom
5' 3'' x 5' 3'' (1.60m x 1.60m)
(Note - on ground floor)
First Floor Landing
Bedroom 1
12' 11'' x 11' 7'' (3.93m x 3.53m)
Bedroom 2
14' 7'' x 9' 4'' (4.44m x 2.84m)
Bedroom 3
8' 6'' x 7' 6'' (2.59m x 2.28m)
Garden
Large gardens to 3 sides of the property
Parking
Off street parking for several cars
Edgware HA8 0SR
Click to enlarge
.jpg)
Edgware HA8 0SR















































