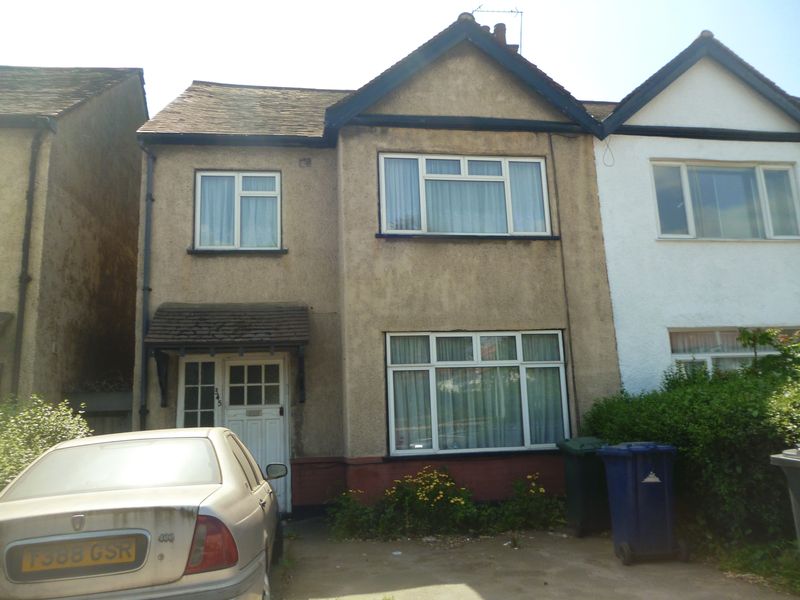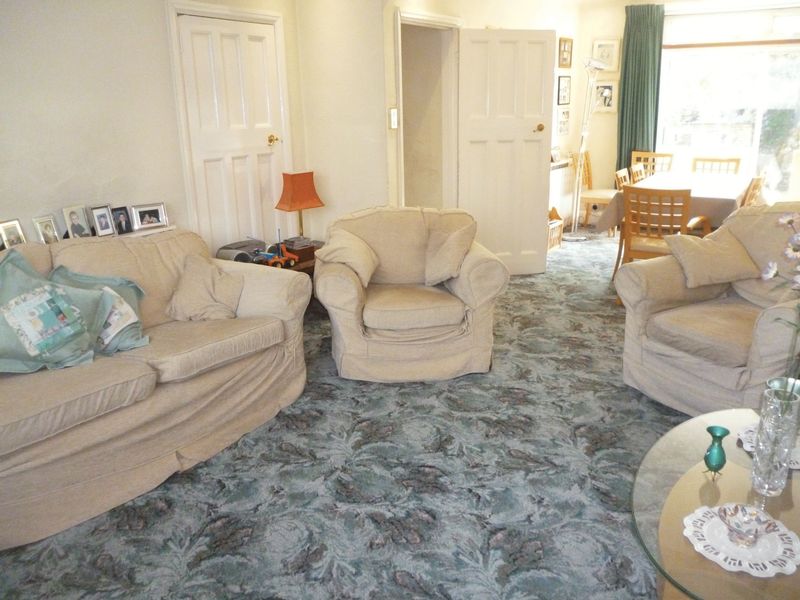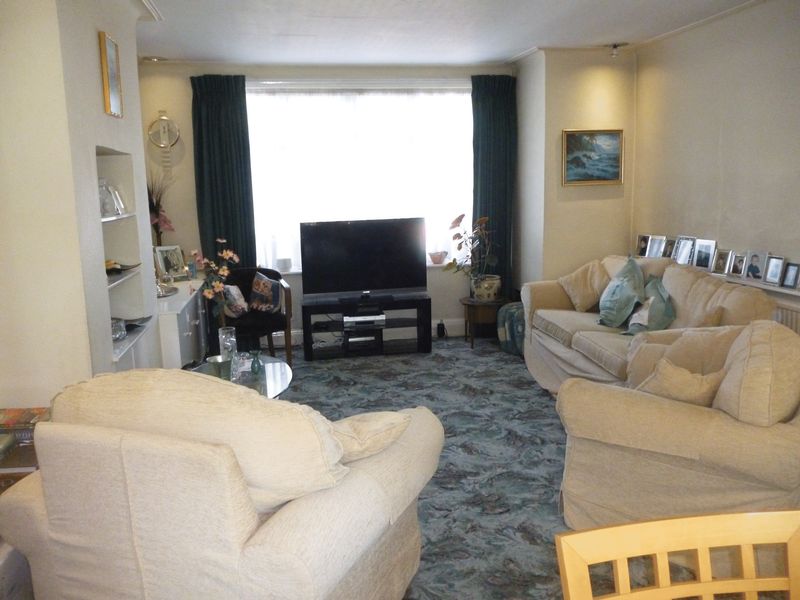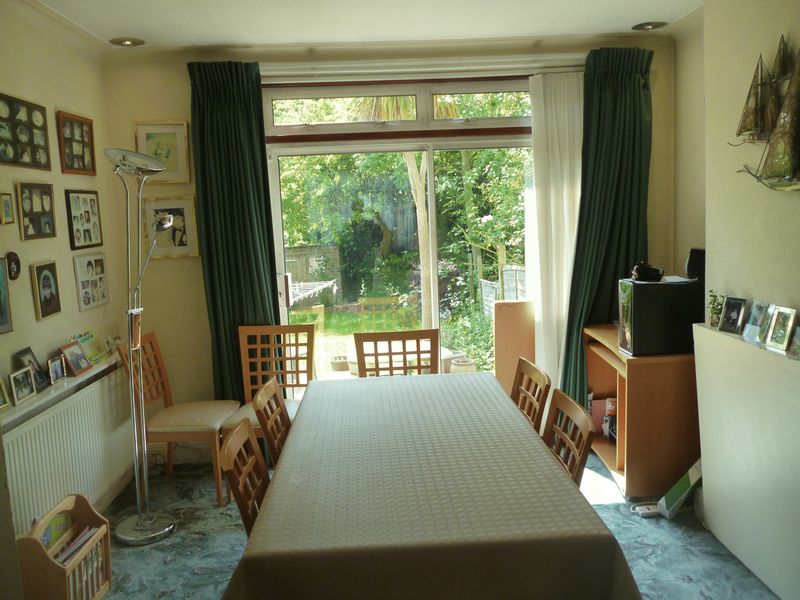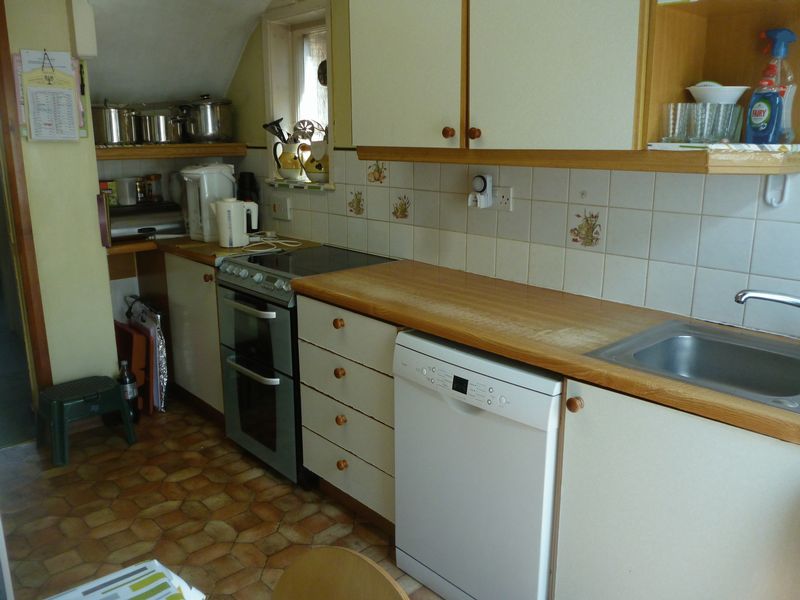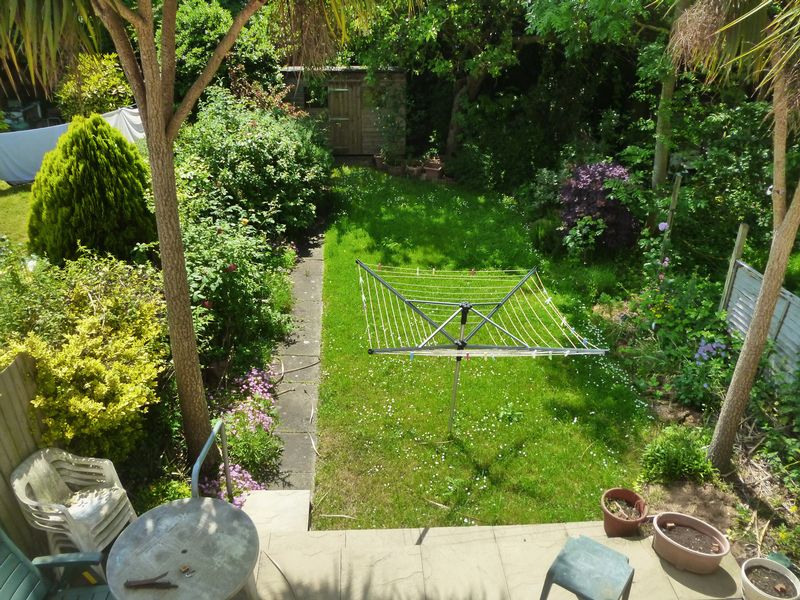Hendon Way, Hendon £540,000
Please enter your starting address in the form input below.
Please refresh the page if trying an alernate address.
- 3 Bedrooms
- Large though living room
- Fully fitted kitchen
- Separate W.C and Bathroom
- Large Garden with Shed
- Off street parking for 2 cars
- Double Glazed throughout
- Can be extended at the back and into roof space STPP
- Walking distance to Brent Cross Shopping Centre
- Close to Hendon Central Northern Line Tube Station
Space Residential are pleased to offer this 3 bedroom family home, located close to Hendon Central tube station (Northern Line) and to Brent Cross Shopping Centre.
Comprising on the ground floor - an eat in fully fitted kitchen, a large through lounge (formerly 2 reception rooms) and hallway. On the first floor are 3 bedrooms, 2 large doubles and 1 single bedroom, a family bathroom, separate W.C, and access to a loft with further potential to extend subject to obtaining the usual consents.
Outside there is a patio leading to a large garden and off street parking on own driveway at the front for 2 cars.
Available CHAIN FREE via Sole Agents SPACE RESIDENTIAL on 0208 906 2222
Hendon NW4 3NB
Entrance Hall
Under stairs cupboard
Lounge/Dining room
27' 5'' x 13' 10'' (8.35m x 4.21m)
Large through room with patio doors leading to garden.
Kitchen/Breakfast Room
12' 2'' x 8' 4'' (3.72m x 2.54m)
Fully fitted kitchen, eating area, door leading to Garden
Bedroom 1
14' 4'' x 10' 3'' (4.36m x 3.13m)
Fully fitted wardrobes, double glazed windows to front
Bedroom 2
12' 9'' x 9' 4'' (3.89m x 2.84m)
Double glazed windows to rear, built in cupboard, wash basin.
Bedroom 3
8' 8'' x 7' 5'' (2.63m x 2.27m)
Double glazed window to front
Family Bathroom
Bath with shower, wash basin, airing cupboard
Separate W.C.
Low level W.C.
Rear Garden
Patio area leading down to a lawn with mature boarders and a shed
Driveway
Parking for 2 cars
ADDENDUM
Space Residential hereby give notice that the Owner of this property is connected to persons as defined within Sections 31 and 32 of the Estate Agents Act 1979.
Hendon NW4 3NB
Click to enlarge
Hendon NW4 3NB






















