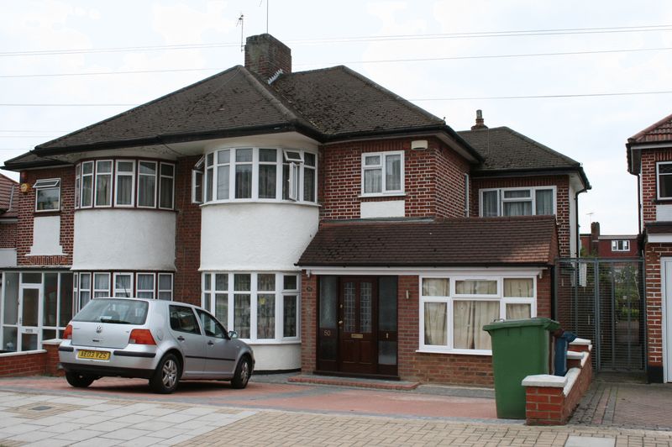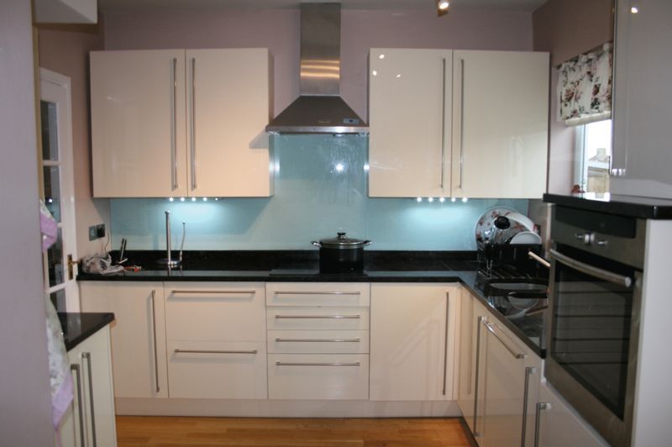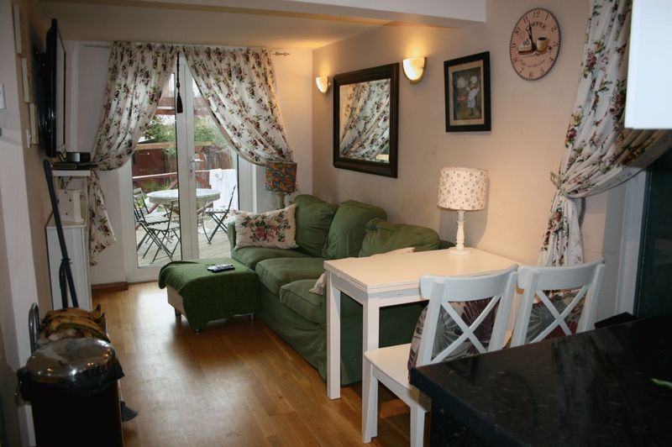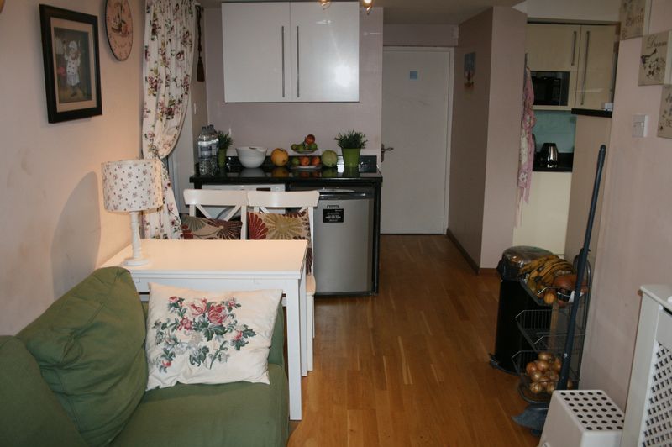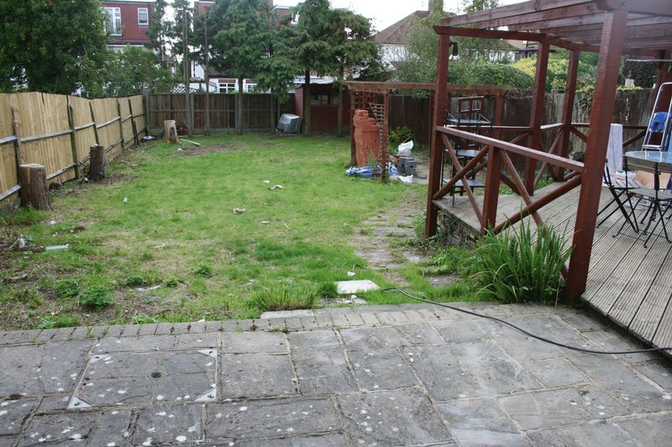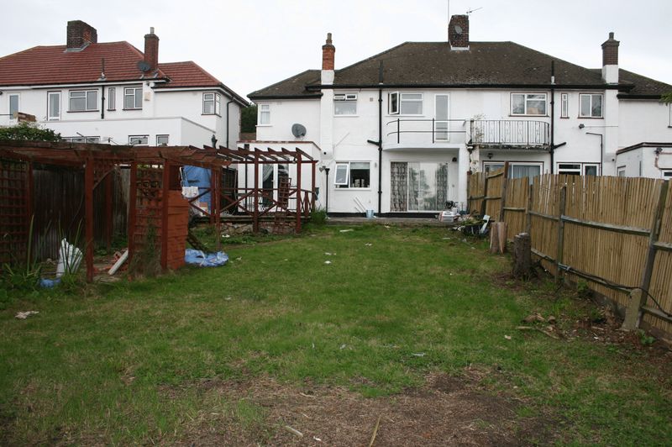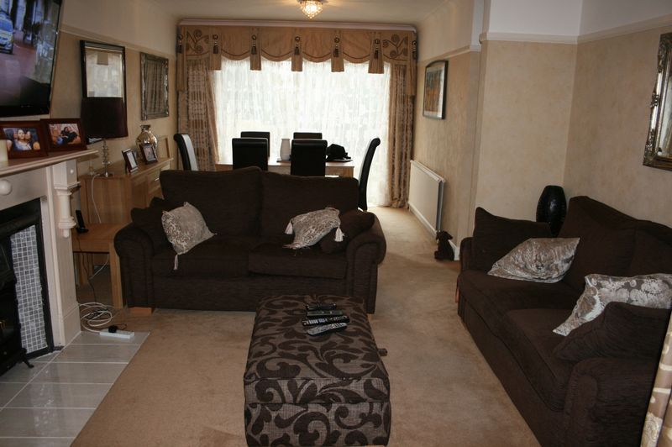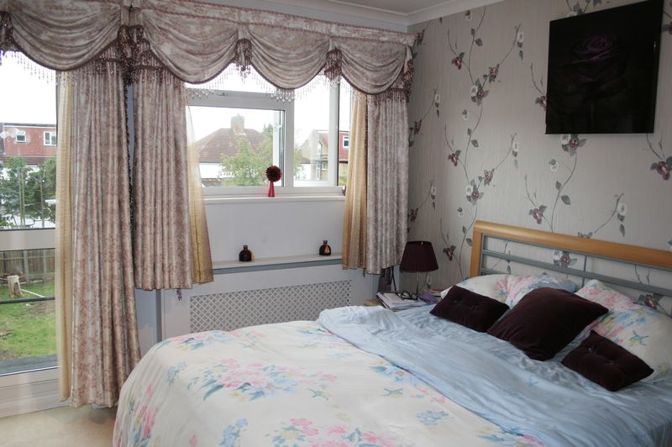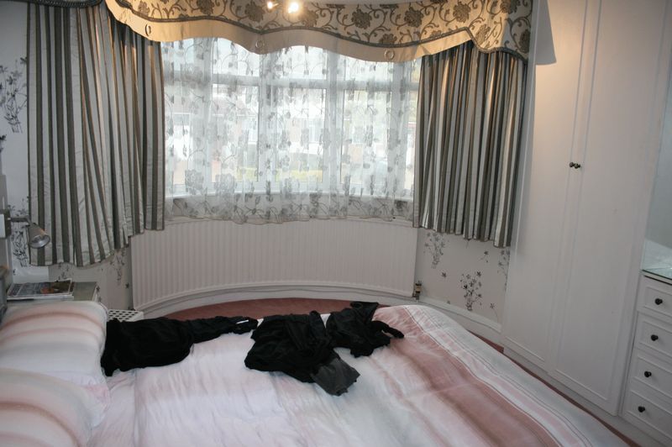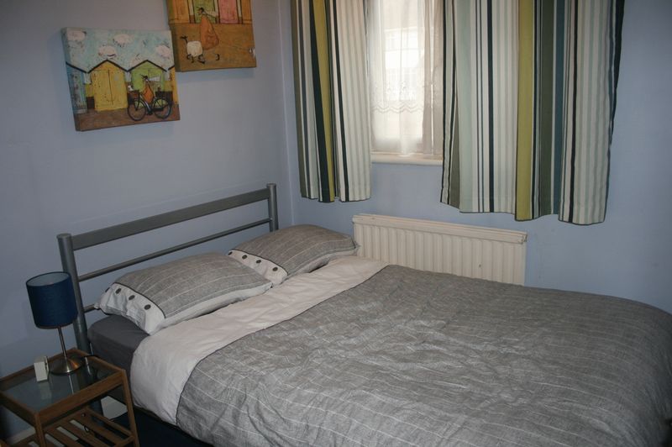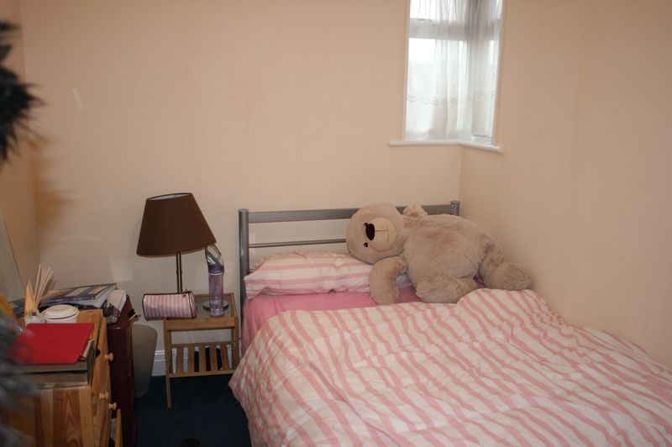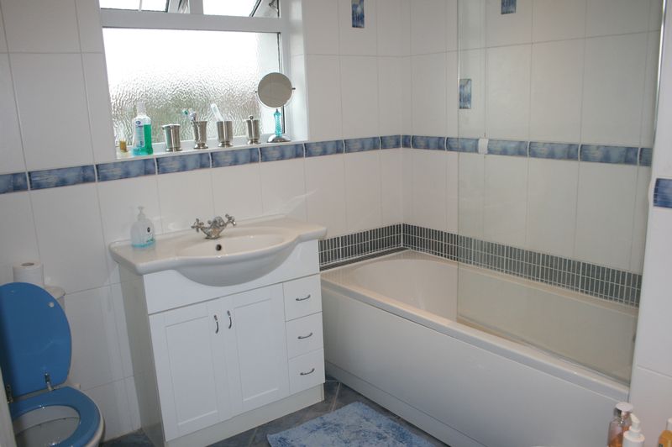Vernon Drive, Stanmore £699,950
Please enter your starting address in the form input below.
Please refresh the page if trying an alernate address.
- 4 Double bedrooms
- 2/3 Reception rooms
- Huge rear garden with decking
- Located in a much sought after location
- Guest w.c with shower
- Double glazed
- Chain Free
- Large driveway
- Potential to extend/develop subject to planning
- Sensibly Priced
This 4 double bedroom house offers huge potential and is situated in a wide tree-lined road in a much sought after location bordering Stanmore and Belmont. A viewing is paramount as this house has plenty of further scope for development at the side and rear, subject to the usual consents. Downstairs accommodation includes a large though lounge with bay window and doors to garden. There is a modern fitted kitchen opening into a TV room/Snug and a further office/dining room. There is also a guest W.C. with shower cubicle. Upstairs are 4 generous double bedrooms and a modern bathroom with bath and shower. Loft access to a massive loft offering yet further potential for extension subject to planning. This super home will not be around long - call now for a viewing - Available CHAIN FREE.
Stanmore HA7 2BT
ENTRANCE HALL
Entrance hallway with under stairs storage cupboard housing meters
THROUGH LOUNGE
28' 8'' x 13' 0'' (8.74m x 3.96m)
Bay window to front, sliding French doors to rear, fire place
OFFICE / RECEPTION 2
16' 1'' x 7' 5'' (4.89m x 2.27m)
Formerly a garage now converted to a room of the kitchen area
KITCHEN/BREAKFAST ROOM
16' 1'' x 9' 5'' (4.90m x 2.86m)
Fully fitted kitchen with a range of modern integrated high end appliances. Plenty of storage space with cupboards, drawers and stainless steel sink. Granite worktops. The kitchen in open plan in style into the TV room or snug -
TV ROOM / SNUG
15' 10'' x 7' 5'' (4.83m x 2.25m)
Open plan style from the kitchen area with space for seating and door to patio/garden at rear.
GUEST W.C. /SHOWER ROOM
With sink, w.c and shower cubicle
STAIRS TO FIRST FLOOR LANDING
Access to loft, airing cupboard
BEDROOM 1
16' 0'' x 11' 6'' (4.87m x 3.50m)
Bay window to front, fitted wardrobes
BEDROOM 2
12' 6'' x 11' 6'' (3.82m x 3.50m)
Rear views over garden and door to balcony, fitted wardrobes
BEDROOM 3
10' 10'' x 7' 4'' (3.29m x 2.23m)
At the side of the house so benefiting from both a aside and frontal aspect
BEDROOM 4
8' 0'' x 7' 9'' (2.44m x 2.36m)
Frontal aspect
FAMILY BATHROOM
8' 0'' x 7' 2'' (2.44m x 2.19m)
Large bathroom, fully tiled with sink, bath, shower, w.c and towel rail.
PARKING
On own driveway at front with hard standing for several cars
GARDEN
Expansive rear garden, mostly laid to lawn with raised decking area.
Stanmore HA7 2BT
Stanmore HA7 2BT
































