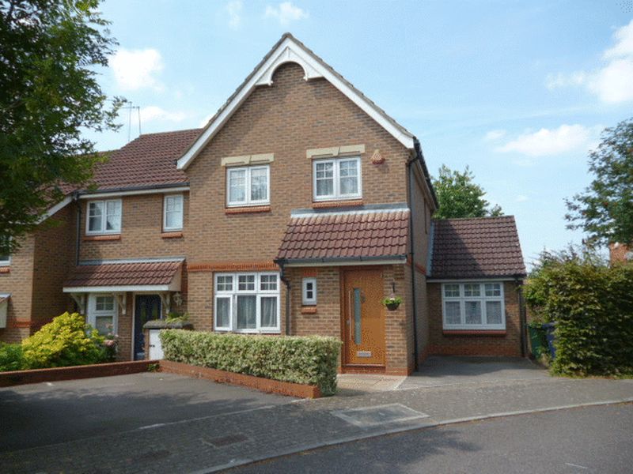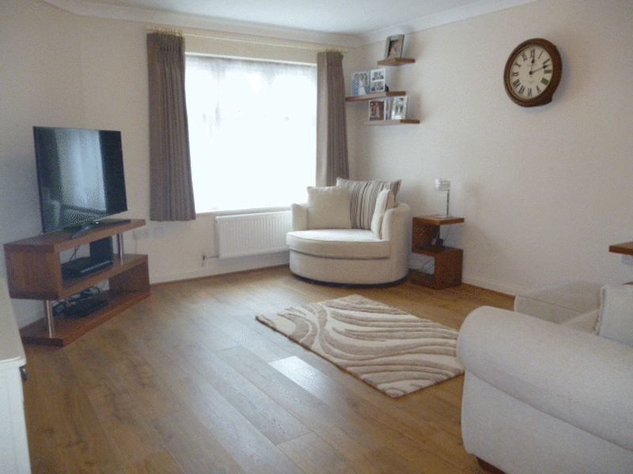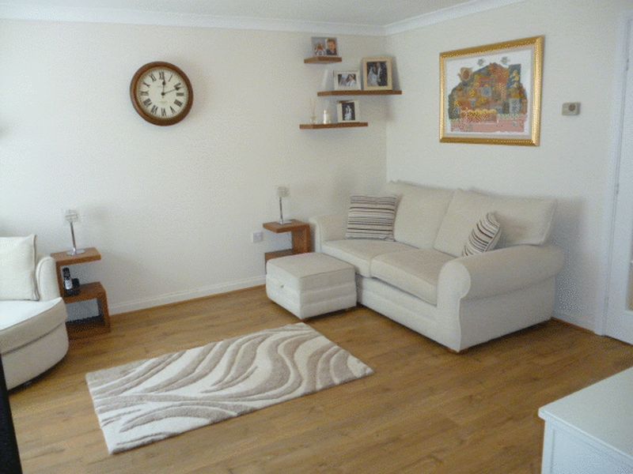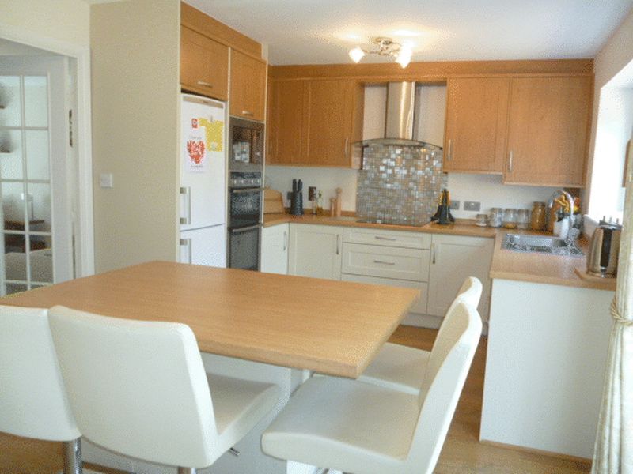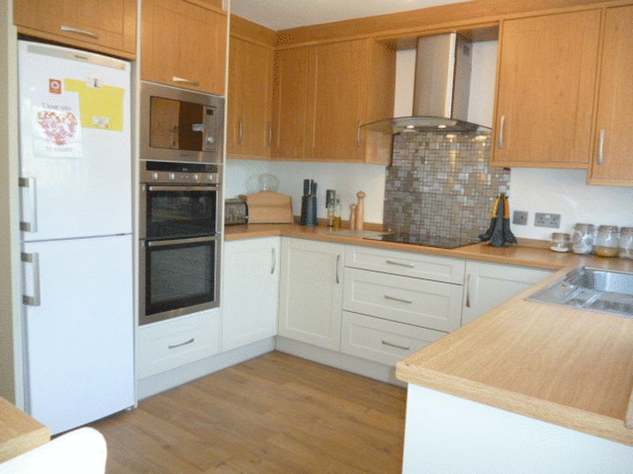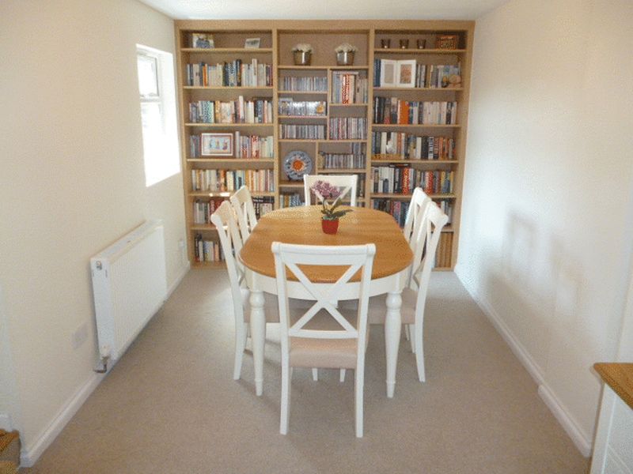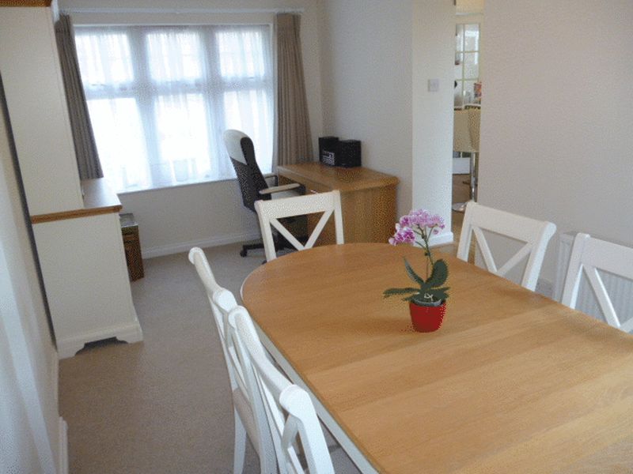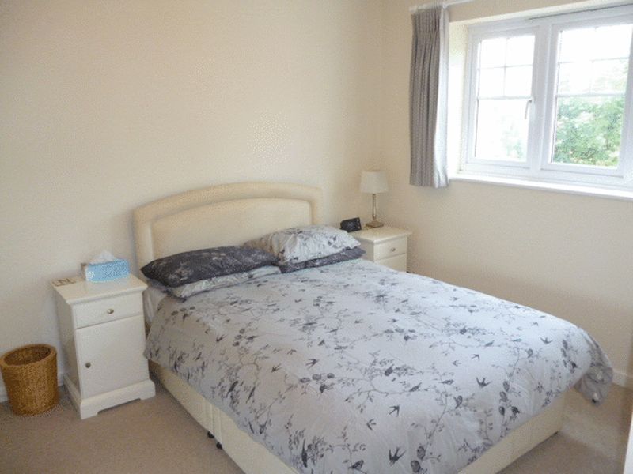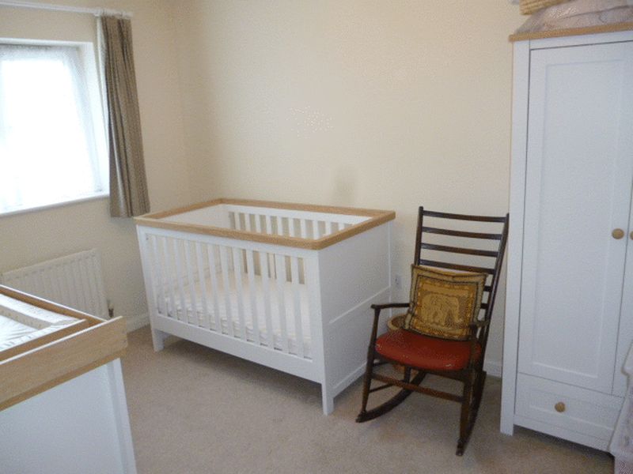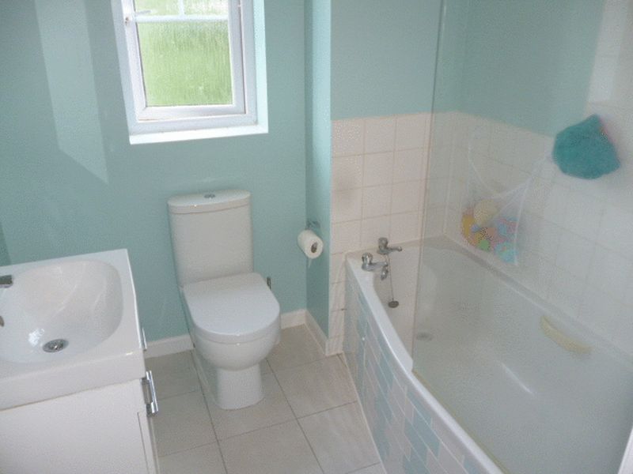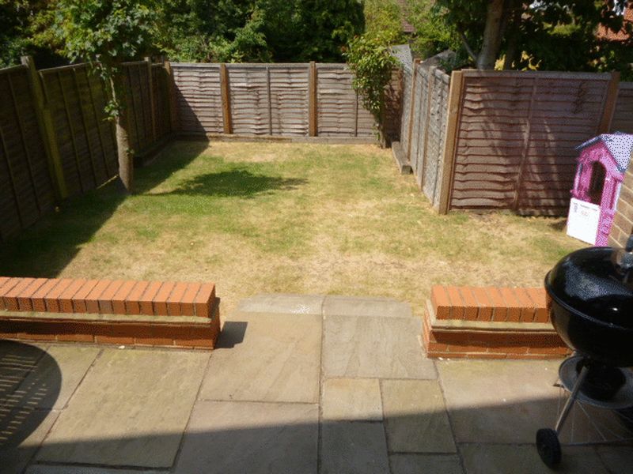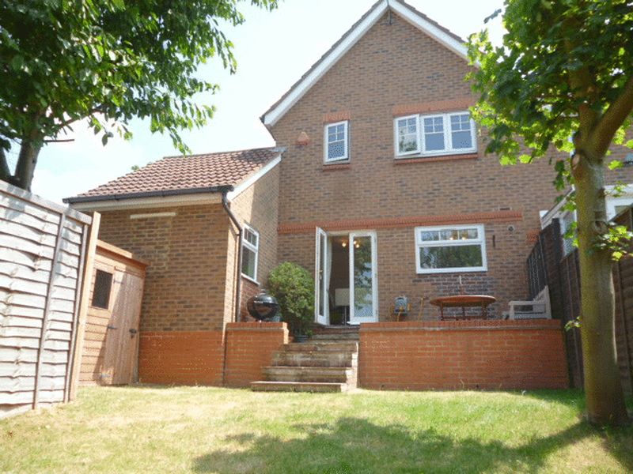Larkspur Grove, Edgware Offers in Excess of £550,000
Please enter your starting address in the form input below.
Please refresh the page if trying an alernate address.
- 2 Reception Rooms
- Eat-in kitchen/breakfast Room
- Off street Parking
- Modern Family Home
- 3 bedrooms on first floor
- Dining Room/Study/TV room
- Close to local schools/shops
- Guest W.C.
- Located approx mid-way between Edgware & Mill Hill
- Sensibly priced Family Home
Located in a highly desirable and popular development off Stoneyfields Lane, and having been much improved by its current owners, we are delighted to present this extended 3 bedroom family home. The former garage at the side has now been converted and integrated as part of the house to provide much larger additional living space to the ground floor.
The house now has a spacious lounge, downstairs guest w.c. large eat-in kitchen/breakfast room which opens out to a large dining room/TV/Kids play area.
To the first floor are 3 bedrooms and a family size bathroom.
To the rear is a patio and garden.
The front of the house has a private driveway with parking space.
Available via SOLE AGENTS Space Residential 0208 906 2222
Edgware HA8 9GB
Entrance Hallway
Alarm panel, under-stairs storage cupboard, wood effect flooring
Guest W.C.
Concealed cistern, low level w.c. small hand basin to wall, extractor, mirror, double glazed frosted window to front, fuse box mounted to wall
Living Room
Double glazed windows, wood effect flooring, doors to dining area
Dining Room /T V Room /Office
Triple glazed windows to front, double glazed window to side looking onto patio, built-in book case/shelving, opening to kitchen..
Kitchen/Breakfast Room
Range of Beech effect units at eye and base level, work top space, wood effect flooring, space and plumbing for washing machine and dishwasher, space for fridge/freezer, Zanussi fitted oven, gas hob with extractor above, stainless steel sink with tap and draining board, Sit up Island, door to garden, opening to dining room.
Stairs to 1st Floor Landing
Loft access, airing cupboard with tank and shelving
Bedroom 1
Double glazed windows with views over garden to rear, fitted wardrobes
Bedroom 2
Double glazed windows with views over front
Bedroom 3
Double glazed windows with views to front, fitted cupboard over stairs.
Family Bathroom
White bathroom suite comprising; sink, panelled bath with separate shower above, glass screen, low level w.c. double glazed frosted glass windows to rear
Rear Garden
Well kept pretty garden, landscaped with patio, mature plants, trees with lawned area.
Driveway
Parking at front in front of garage
Edgware HA8 9GB
Click to enlarge
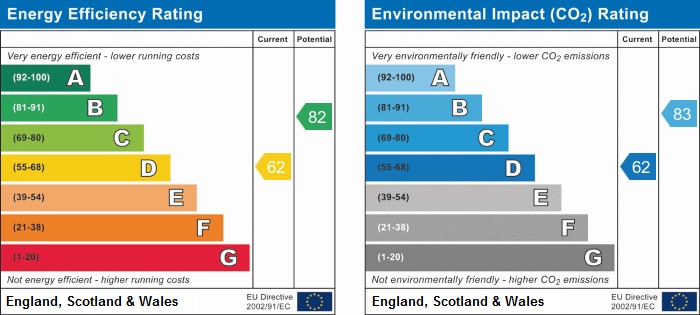
Edgware HA8 9GB
































