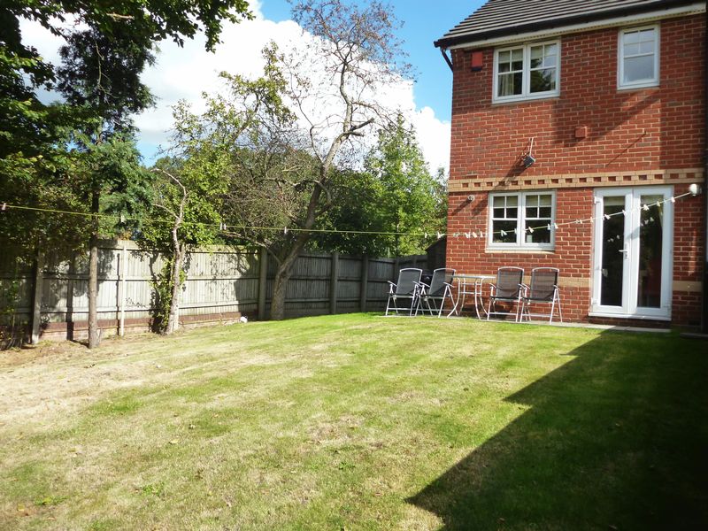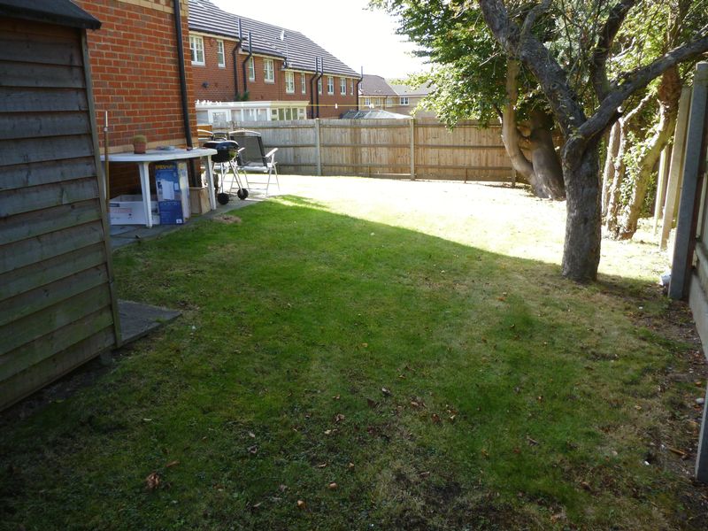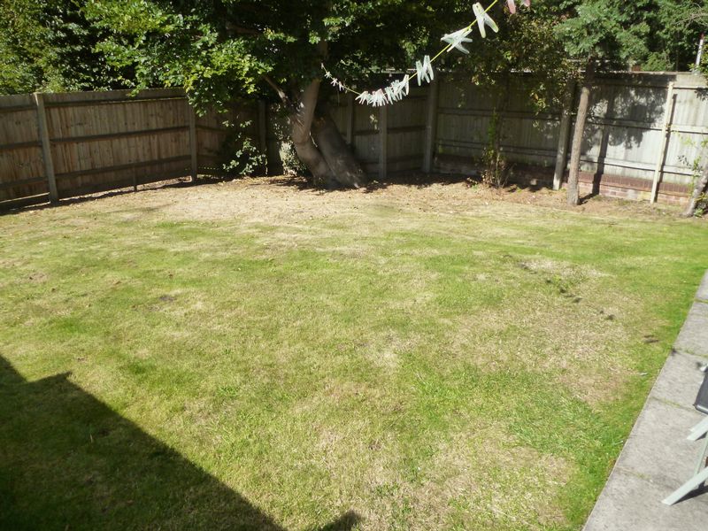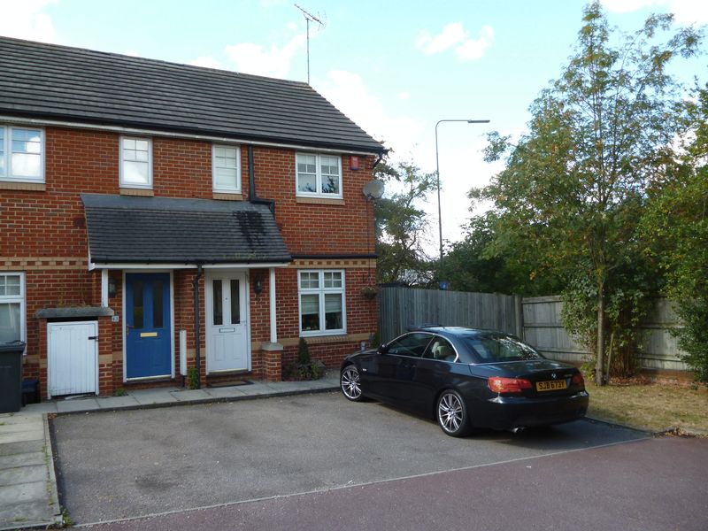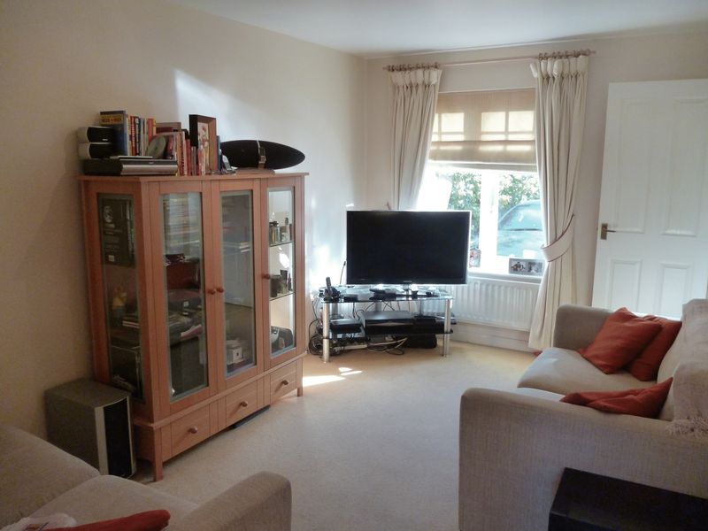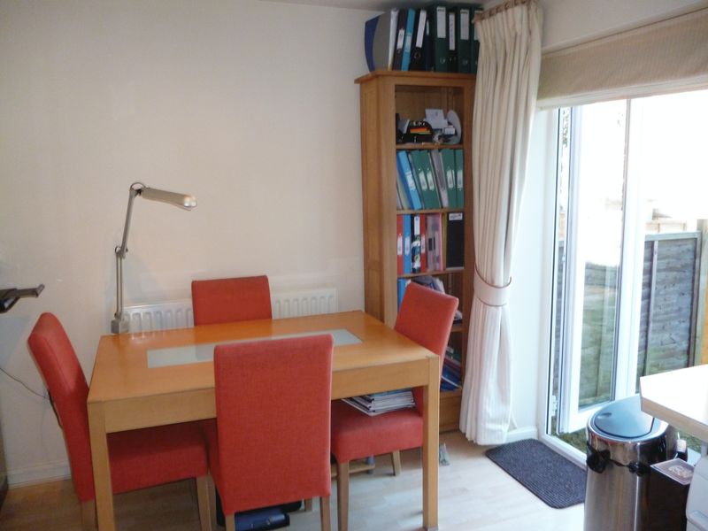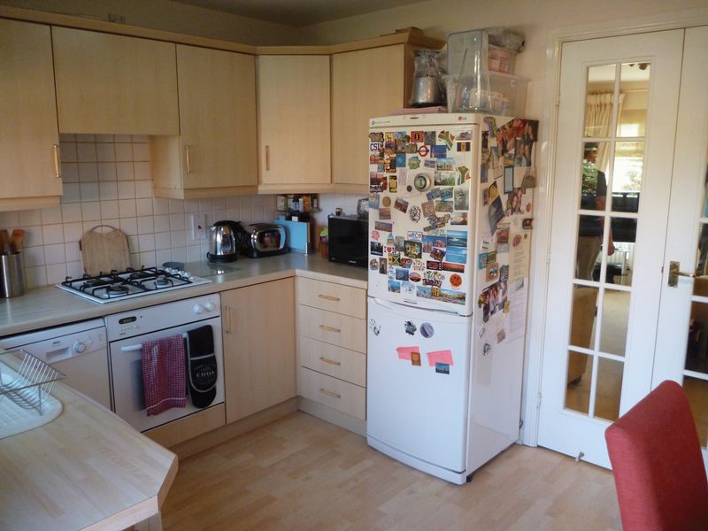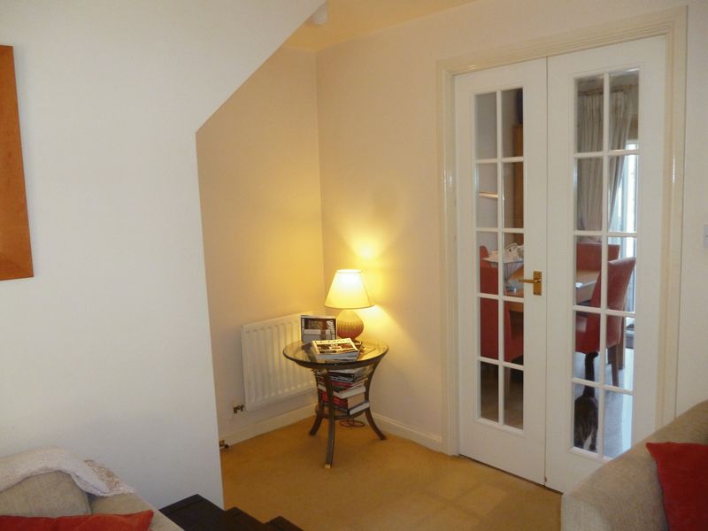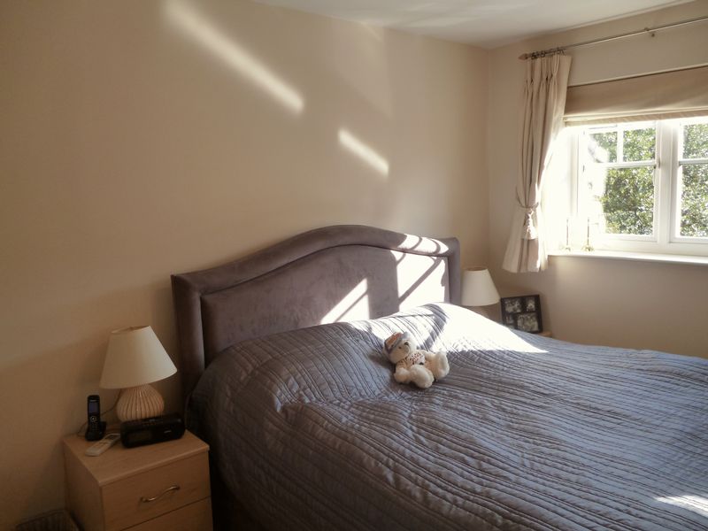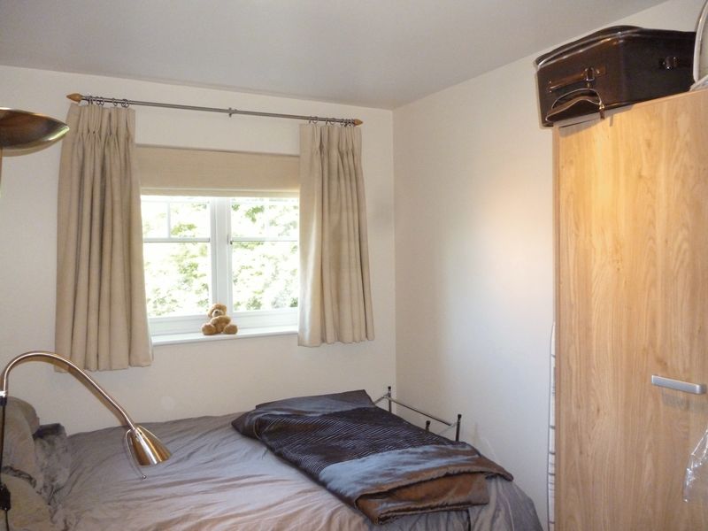Magnolia Gardens, Edgware Monthly Rental Of £1,450
Please enter your starting address in the form input below.
Please refresh the page if trying an alernate address.
- 2 DOUBLE BEDROOMS
- FITTED KITCHEN & BATHROOM
- ONE OF THE LARGEST PLOTS AND GARDEN IN THE DEVELOPMENT
- LOCATED ROUGHLY MID-WAY BETWEEN MILL HILL & EDGWARE
- PARKING
- CLOSE TO POPULAR SCHOOLS
- AIR CONDITIONING IN MASTER BEDROOM
- SOUTH FACING GARDEN
- AVAILABLE MID SEPT
- WELL PRESENTED
Located in this popular development off Stoneyfields Lane; is this 2 double bedroom house boasting one of the largest plot sizes within easy walking distance of local buses, Edgware station (northern line) ad high street with its many shops. There is also an eat in kitchen. Available mid September 2017. Please note fees apply on this and all tenancies. Please go to www.spaceresidential.com for full breakdown.
Edgware HA8 9GH
ENTRANCE HALLWAY
LOUNGE
14' 7'' x 12' 11'' (4.44m x 3.94m)
Max dimensions (into alcove) door into kitchen/breakfast room
KITCHEN
12' 11'' x 9' 11'' (3.94m x 3.02m)
Fully fitted kitchen with space and plumbing for washing machine and dishwasher. Sink with drainer and mixer. Gas hob with electric oven and extractor above. Door to garden at rear.
STAIRS TO FIRST FLOOR LANDING
Access to boarded loft
BEDROOM 1
12' 11'' x 10' 8'' (3.94m x 3.25m)
(Max dimensions into alcove) With the benefit of fitted wardrobes to one wall. Windows with views to front.
BEDROOM 2
11' 1'' x 7' 10'' (3.38m x 2.39m)
Windows to rear
FAMILY BATHROOM
Bathroom suite with separate shower above bath.
GARDEN
Large garden at the side and rear of the house - We are advised by the vendor that this house has one of the largest plot sizes in the whole development and now has planning permission for a side a rear extension. Plans available in office for inspection.
PARKING
1 reserved parking space at front of property
Edgware HA8 9GH
Click to enlarge
Edgware HA8 9GH


























