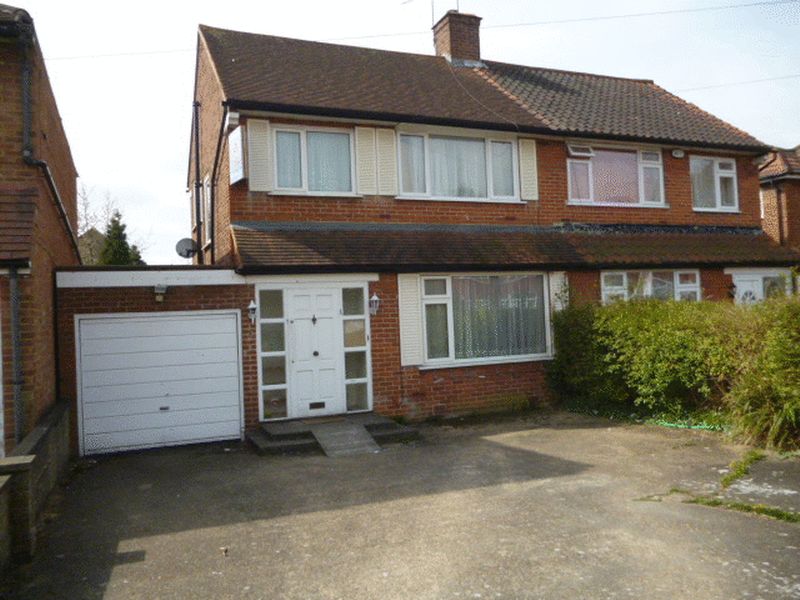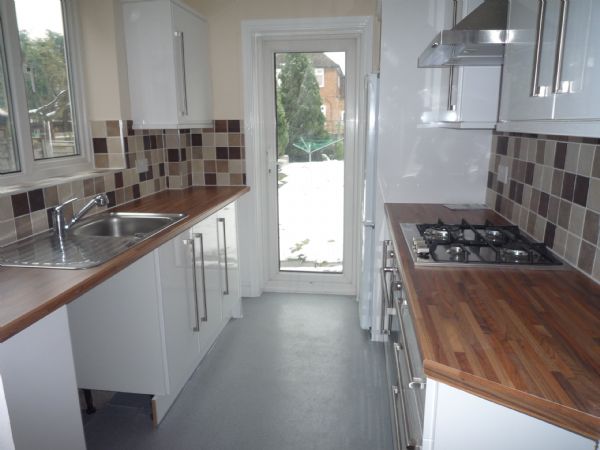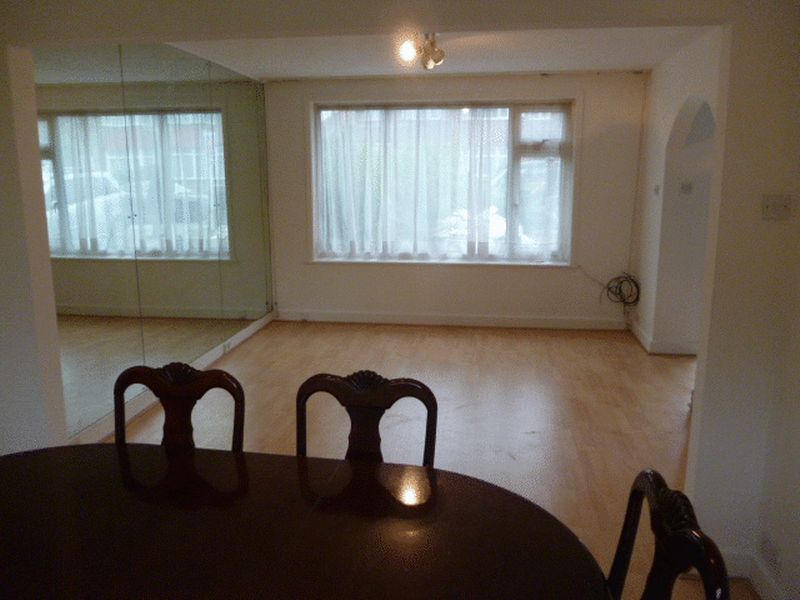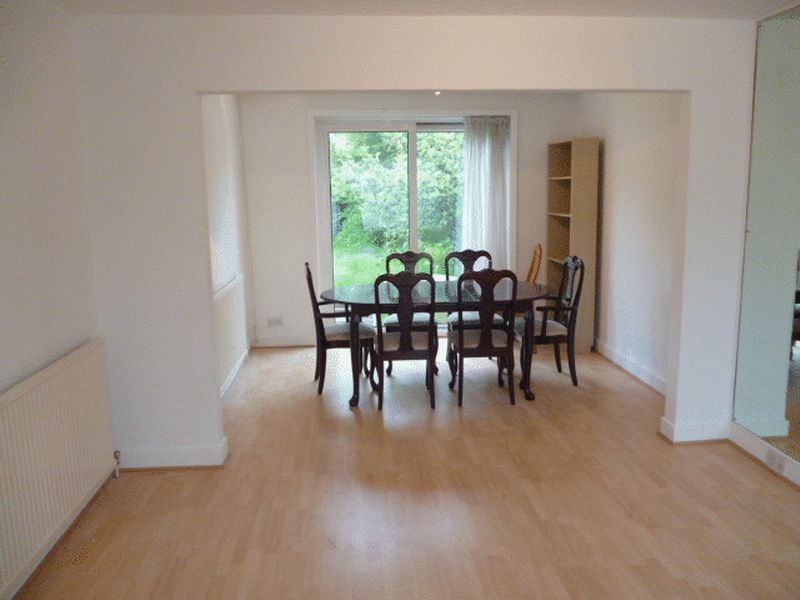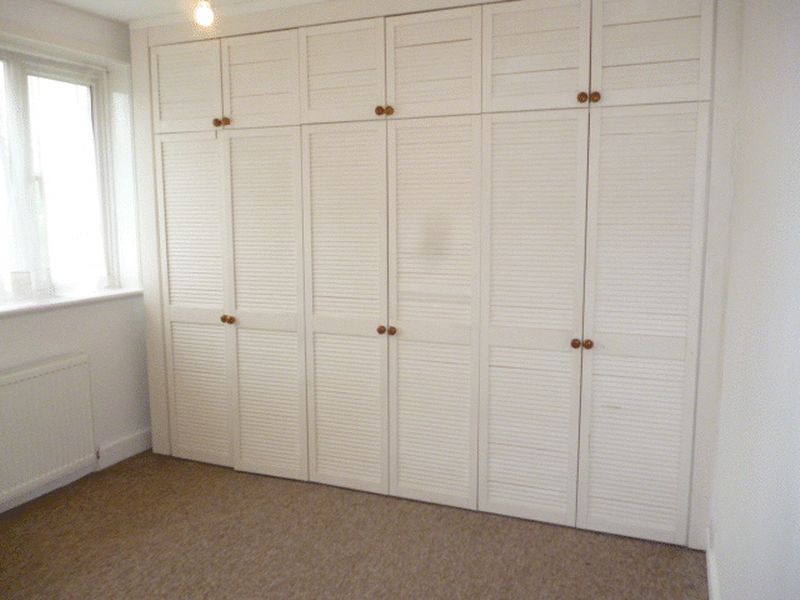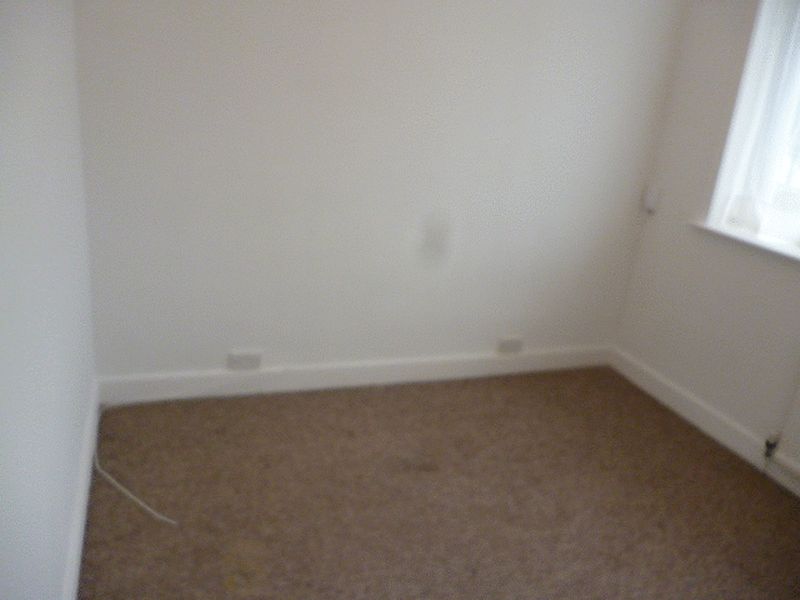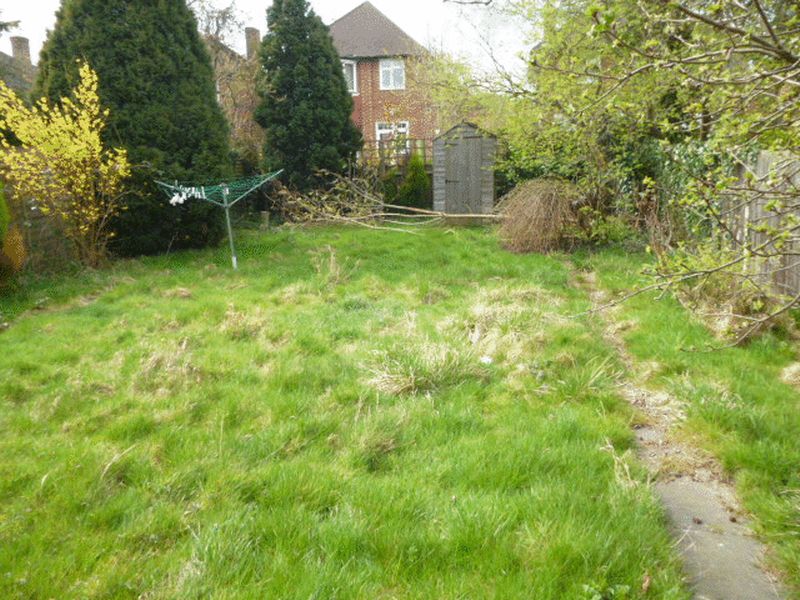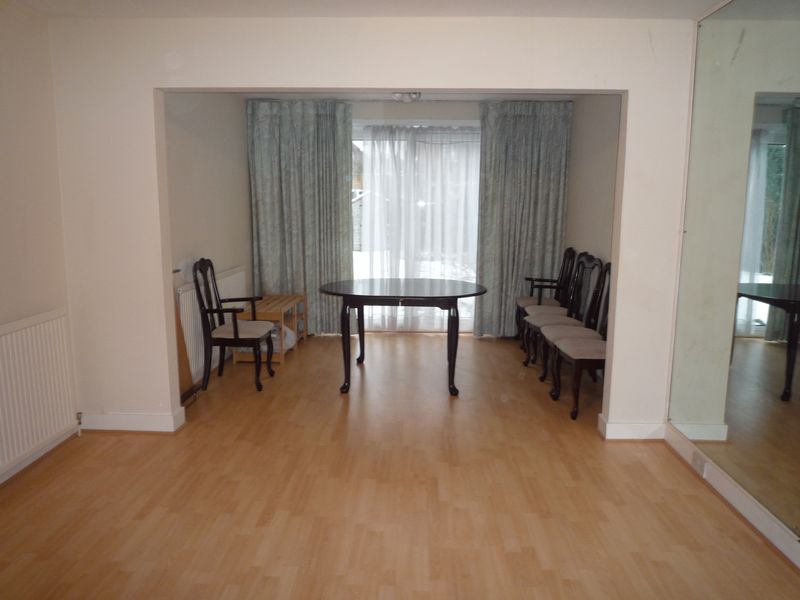Bullescroft Road, Edgware £390,000
Please enter your starting address in the form input below.
Please refresh the page if trying an alernate address.
- 3 BEDROOM HOUSE
- THROUGH LOUNGE
- FITTED KITCHEN
- RECENTLY TILED BATHROOM/W.C.
- DOUBLE GLAZED
- CHAIN FREE
- GARAGE WITH OWN DRIVE
- SCOPE FOR EXTENSION (S.T.P.P.)
- SOUGHT AFTER LOCATION - BROADFIELDS ESTATE
- CLOSE TO SCHOOLS / TRANSPORT LINKS
An attractive three bedroom semi detached house now available CHAIN FREE! Located in the popular Broadfields Estate and close to shopping parade, local schools and parkland, bus routes to Edgware Tube and Central London. This family sized house offers three bedrooms, a through lounge, a modern fitted kitchen, bathroom/wc, double glazing, gas central heating, garden and garage with own drive. There is also scope for further extension at the side rear and into the loft subject to the usual planning consents.
Edgware HA8 8RN
ENTRANCE HALLWAY
Understairs storage cupboard housing meters
LIVING ROOM (THROUGH LOUNGE)
22' 07'' x 11' 11'' (6.88m x 3.63m)
Double glazed windows to front, sliding patio doors to rear, wood effect flooring
KITCHEN
10' 02'' x 7' 03'' (3.1m x 2.21m)
Fitted units in white gloss and eye and base level. Part tiled walls. Work top, space and plumbing for washing machine, tiled walls, stainless steel wink with drainer and mixer tap. Electric fitted oven with gas hob and extractor above. Double glazed windows and door to garden.
STAIRS TO FIRST FLOOR LANDING
Access to loft
BEDROOM 1
11' 11'' x 10' 03'' (3.63m x 3.12m)
Fitted wardrobes, double glazed windows to rear
BEDROOM 2
10' 05'' x 9' 7'' (3.18m x 2.92m)
Double glazed to front
BEDROOM 3
7' 1'' x 6' 1'' (2.16m x 1.85m)
Double glazed window to front
FAMILY BATHROOM
Fully tiled bathroom (walls and flooring) low level w.c. with wash basin, panelled bath with mixer tap. shower attachment, double glazed window.
GARAGE & DRIVEWAY
At side of house with up and over door, access to garden through the garage. Off street parking on own driveway for several cars.
GARDEN
With patio area, mature plants, shrubs. Boiler house to rear by kitchen, housing boiler.
Edgware HA8 8RN
Edgware HA8 8RN






























